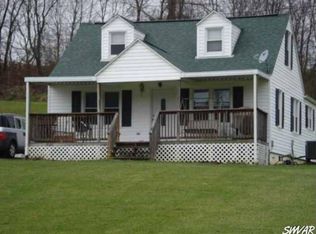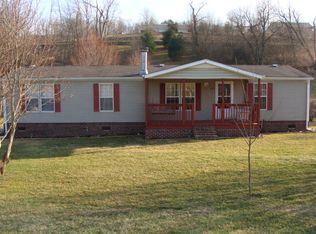Sold for $174,000 on 04/03/23
$174,000
415 Rural Retreat Lake Rd, Rural Retreat, VA 24368
4beds
1,960sqft
MobileManufactured
Built in 2014
3.57 Acres Lot
$215,400 Zestimate®
$89/sqft
$1,493 Estimated rent
Home value
$215,400
$200,000 - $230,000
$1,493/mo
Zestimate® history
Loading...
Owner options
Explore your selling options
What's special
Newer double wide on 3.5 acres in Rural Retreat. Great location for privacy but only minutes from town. This 4 bedroom 2 bath house offers plenty of room with a large kitchen that opens up into two living rooms. There is plenty of yard for the kids & enough acreage to have a few animals. New rain gutters have been added. Come see this property today!
Facts & features
Interior
Bedrooms & bathrooms
- Bedrooms: 4
- Bathrooms: 2
- Full bathrooms: 2
Heating
- Heat pump
Cooling
- Central
Appliances
- Included: Dishwasher, Refrigerator
Features
- Flooring: Carpet, Linoleum / Vinyl
Interior area
- Total interior livable area: 1,960 sqft
Property
Features
- Exterior features: Vinyl
Lot
- Size: 3.57 Acres
Details
- Parcel number: 066C00200000002
Construction
Type & style
- Home type: MobileManufactured
Condition
- Year built: 2014
Utilities & green energy
- Sewer: Septic System
Community & neighborhood
Location
- Region: Rural Retreat
Other
Other facts
- Roof: Shingle
- Interior Amenities: Carpet Floors, Ceiling Fan(s), Newer Paint, Vinyl Floors, Walk-in Closets
- Appliances: Dishwasher, Refrigerator, Cook Top
- Exterior: Vinyl Siding
- Exterior Amenities: Gravel Driveway, Shed, Horses Allowed
- Landscaping: Mature Trees
- Heating: Heat Pump
- Water Heater: Electric
- Window Treatments: Some
- Lot Description: Rolling/Sloping, Wooded, View
- Property Status: Active
- Style: Doublewide
- Porch/Patio: Porch Open
- Windows: Tilt Windows
- Cooling: Central Air
- Internet Availability: DSL High Speed
- Basement/Foundation: Other-See Remarks
- Water Supply: Well
- Sewer: Septic System
- Bedroom 2 Level: Main
- Bedroom 3 Level: Main
- Bath Level: Main
- Bath 2 Level: Main
- Den/Family Rm Level: Main
- Kitchen Level: Main
- Living Rm Level: Main
- Mstr Bedroom Level: Main
- Laundry Level: Main
- Bedroom 4 Level: Main
- Tax Map #: 066C-002-0000-0002
Price history
| Date | Event | Price |
|---|---|---|
| 4/3/2023 | Sold | $174,000+248%$89/sqft |
Source: Public Record Report a problem | ||
| 1/27/2023 | Sold | $50,000-66.7%$26/sqft |
Source: Public Record Report a problem | ||
| 6/29/2021 | Listing removed | -- |
Source: | ||
| 5/4/2021 | Listed for sale | $150,000$77/sqft |
Source: SWVAR #78138 Report a problem | ||
| 1/6/2021 | Listing removed | -- |
Source: | ||
Public tax history
| Year | Property taxes | Tax assessment |
|---|---|---|
| 2023 | $724 | $141,900 |
| 2022 | $724 +285.1% | $141,900 +307.8% |
| 2021 | $188 | $34,800 |
Find assessor info on the county website
Neighborhood: 24368
Nearby schools
GreatSchools rating
- 8/10Rural Retreat Elementary SchoolGrades: PK-5Distance: 2.7 mi
- 7/10Rural Retreat Middle SchoolGrades: 6-8Distance: 1.8 mi
- 9/10Rural Retreat High SchoolGrades: 9-12Distance: 1.8 mi
Schools provided by the listing agent
- Elementary: Rural Retreat
- Middle: Rural Retreat
- High: Rural Retreat
Source: The MLS. This data may not be complete. We recommend contacting the local school district to confirm school assignments for this home.

