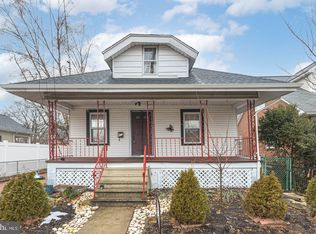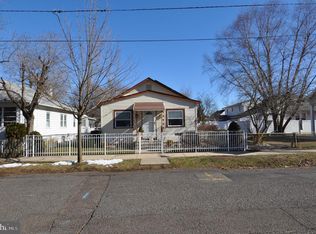Sold for $380,000 on 06/30/25
$380,000
415 Rowan Ave, Hamilton, NJ 08610
3beds
1,406sqft
Single Family Residence
Built in 1947
4,356 Square Feet Lot
$386,000 Zestimate®
$270/sqft
$2,790 Estimated rent
Home value
$386,000
$351,000 - $425,000
$2,790/mo
Zestimate® history
Loading...
Owner options
Explore your selling options
What's special
Charming 3-Bedroom Home Across from John A. Roebling Memorial Park! This inviting 3-bedroom, 2-bath home is ideally situated on a corner lot directly across from the scenic John A. Roebling Memorial Park—perfect for hiking, fishing, biking, or simply enjoying the natural beauty that connects to the Delaware River. Step through the sunny enclosed front porch, an ideal spot for your morning coffee or evening unwind. Inside, you’ll find a bright living room with beautiful wood flooring, tile floors in the kitchen and baths, and comfortable carpeting in the bedrooms. All three bedrooms are generously sized, with a main floor bathroom featuring a tub/shower combo and a second-floor bath with a walk-in shower. The fully fenced backyard offers a great space for entertaining, gardening, or letting the kids and pets play safely. Conveniently located near Spring Lake and everything Hamilton has to offer, this home is a must-see!
Zillow last checked: 8 hours ago
Listing updated: July 15, 2025 at 03:21am
Listed by:
Tom Sadler 609-617-0620,
Ovation Realty LLC,
Listing Team: Sadler Krupa Realty Group
Bought with:
Elizabeth Harris-Diulio, 9697768
BHHS Fox & Roach-Medford
Source: Bright MLS,MLS#: NJME2059100
Facts & features
Interior
Bedrooms & bathrooms
- Bedrooms: 3
- Bathrooms: 2
- Full bathrooms: 2
- Main level bathrooms: 1
- Main level bedrooms: 2
Bedroom 1
- Level: Upper
- Area: 140 Square Feet
- Dimensions: 14 x 10
Bedroom 2
- Level: Main
- Area: 140 Square Feet
- Dimensions: 14 x 10
Bedroom 3
- Level: Main
- Area: 100 Square Feet
- Dimensions: 10 x 10
Basement
- Level: Lower
Kitchen
- Level: Main
- Area: 120 Square Feet
- Dimensions: 12 x 10
Living room
- Level: Main
- Area: 234 Square Feet
- Dimensions: 18 x 13
Other
- Level: Main
- Area: 138 Square Feet
- Dimensions: 23 x 6
Heating
- Forced Air, Natural Gas
Cooling
- Central Air, Electric
Appliances
- Included: Gas Water Heater
- Laundry: In Basement
Features
- Basement: Full
- Has fireplace: No
Interior area
- Total structure area: 1,406
- Total interior livable area: 1,406 sqft
- Finished area above ground: 1,406
- Finished area below ground: 0
Property
Parking
- Parking features: On Street
- Has uncovered spaces: Yes
Accessibility
- Accessibility features: 2+ Access Exits
Features
- Levels: Two
- Stories: 2
- Exterior features: Sidewalks
- Pool features: None
Lot
- Size: 4,356 sqft
- Dimensions: 50.00 x 85.00
Details
- Additional structures: Above Grade, Below Grade
- Parcel number: 030233100024
- Zoning: R1
- Special conditions: Standard
Construction
Type & style
- Home type: SingleFamily
- Architectural style: Contemporary
- Property subtype: Single Family Residence
Materials
- Frame
- Foundation: Block
Condition
- New construction: No
- Year built: 1947
Utilities & green energy
- Sewer: Public Sewer
- Water: Public
Community & neighborhood
Location
- Region: Hamilton
- Subdivision: Whitehorse
- Municipality: HAMILTON TWP
Other
Other facts
- Listing agreement: Exclusive Right To Sell
- Ownership: Fee Simple
Price history
| Date | Event | Price |
|---|---|---|
| 6/30/2025 | Sold | $380,000+4.4%$270/sqft |
Source: | ||
| 5/23/2025 | Contingent | $364,000$259/sqft |
Source: | ||
| 5/8/2025 | Listed for sale | $364,000+19.3%$259/sqft |
Source: | ||
| 5/26/2021 | Sold | $305,000+3.4%$217/sqft |
Source: | ||
| 5/15/2021 | Pending sale | $295,000$210/sqft |
Source: | ||
Public tax history
| Year | Property taxes | Tax assessment |
|---|---|---|
| 2025 | $6,216 | $176,400 |
| 2024 | $6,216 -2% | $176,400 |
| 2023 | $6,341 +12.3% | $176,400 +1.9% |
Find assessor info on the county website
Neighborhood: 08610
Nearby schools
GreatSchools rating
- 3/10Kisthardt Elementary SchoolGrades: PK-5Distance: 0.8 mi
- 4/10Albert E Grice Middle SchoolGrades: 6-8Distance: 2 mi
- 2/10Hamilton West-Watson High SchoolGrades: 9-12Distance: 0.5 mi
Schools provided by the listing agent
- District: Hamilton Township
Source: Bright MLS. This data may not be complete. We recommend contacting the local school district to confirm school assignments for this home.

Get pre-qualified for a loan
At Zillow Home Loans, we can pre-qualify you in as little as 5 minutes with no impact to your credit score.An equal housing lender. NMLS #10287.
Sell for more on Zillow
Get a free Zillow Showcase℠ listing and you could sell for .
$386,000
2% more+ $7,720
With Zillow Showcase(estimated)
$393,720
