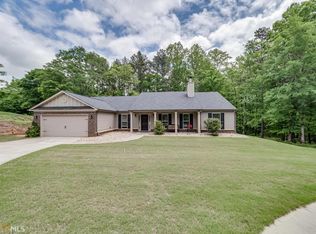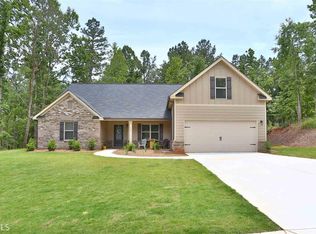FABULOUS OPEN RANCH PLAN! PRIVATE, WOODED CUL-DE-SAC LOT! APPROX 1 ACRE! ROCKING CHAIR FRONT PORCH & REAR SCREEN PORCH! LARGE FAMILY ROOM W/ CUSTOM BOOK SHELVES, FP, FORMAL DINING ROOM, KITCHEN W/ WHITE CABINETS, GRANITE CTOPS, HUGE ISLAND, SPLIT BEDROOMS, MASTER SUITE W/ WALK IN CLOSET, DELUXE BATH W/ DOUBLE VANITIES, SEP SHOWER/GARDEN TUB! 2 LARGE GUEST BEDROOMS & GUEST BATH, OFFICE OR COULD BE 4TH BEDROOM. LAUNDRY MUD ROOM, REAR YARD OUT BUILDING FOR TOOLS! 2 CAR GARAGE W/ OPENERS.
This property is off market, which means it's not currently listed for sale or rent on Zillow. This may be different from what's available on other websites or public sources.

