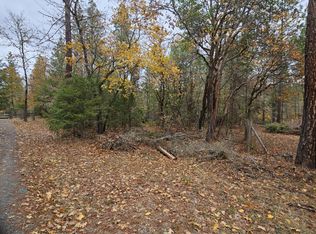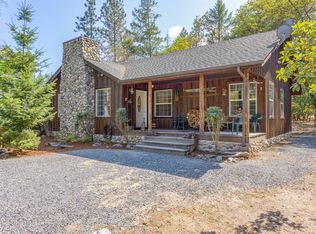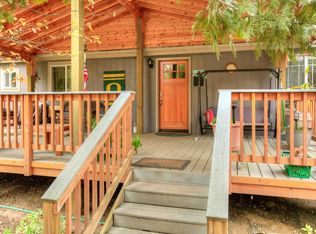Designed for Outdoor LivingThis beautiful 1955 sq/ft home is tucked away at the end of a gated driveway in a park-like setting. Designed by master gardeners, the landscaping is a parade of color with mature flowers, plants, trees, and shrubs for every season complete with drip systems. The gazebo and back porch are adorned with beautiful hanging wisteria. There are water features, walking paths, and entertainment areas complete with wireless speakers as well as pergolas, a wood shed, and a garden shed. This 3-bdrm/2-bath home has granite countertops in kitchen with subway-tile backsplash, breakfast bar, and large pantry. There's a separate dining area/sitting room between kitchen and foyer with vaulted ceilings. Living room has vaulted ceilings and a cozy woodstove set in a custom-tiled alcove. Mstr bath is stunning! Mstr bdrm has sliding glass doors that open to a private patio and covered spa. BONUS-detached 1008 sq/ft shop with workshop and 1-car garage in addition to a greenhouse; both with propane heating systems and a back-up propane generator for the house. RV parking with full hookups. The 2.96 acres is fully fenced with 4 gates. THIS IS A MUST SEE!
This property is off market, which means it's not currently listed for sale or rent on Zillow. This may be different from what's available on other websites or public sources.


