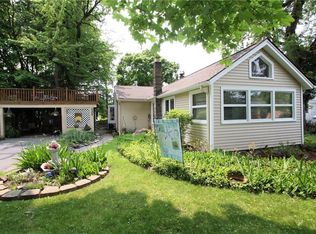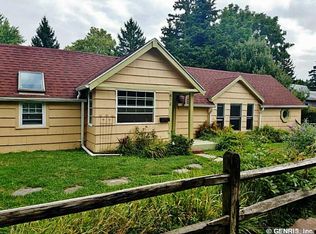Closed
$215,000
415 Rock Beach Rd, Rochester, NY 14617
2beds
1,248sqft
Single Family Residence
Built in 1952
0.31 Acres Lot
$232,800 Zestimate®
$172/sqft
$2,175 Estimated rent
Home value
$232,800
$212,000 - $254,000
$2,175/mo
Zestimate® history
Loading...
Owner options
Explore your selling options
What's special
DEEDED BEACH RIGHTS to a glorious sandy beach on Lake Ontario Shoreline is just a short wee stroll away * Vacation-like Atmosphere * It doesn't get any better than this! You're going to LOVE it here! Wonderfully maintained RANCH you've been waiting for! Very Nice yard too is 109' X 120'(.31 acres)for EVERYONE to enjoy & Private Rear Yard has a FULL WALKOUT LOWER LEVEL connected to a H - U - G - E two-tiered deck built to enjoy every ounce of the majestic beauty this location provides & will easily accommodate any gathering. Upon entering the Family room aka "THE LODGE" you will instantly be swept off your feet by the comfort you feel! Cathedral Ceiling w/One-of-a-kind BEAMED CEILING & FLOOR-TO-CEILING WOODBURNING FIREPLACE! WOW & perfectly connected to the attached garage & entry from the double wide driveway. Fully appliance white kitchen w/ceramic floor has peninsula & open wall to living room w/slider to Deck for casual summer dining or just a few steps inside for formal dining. Gleaming Hardwoods carry through 4 rooms including the 2 bedrooms. Updated Bathroom & thermopane windows! Lower Level walkout to grade has awesome potential for many uses! Hurry, rare opportunity!
Zillow last checked: 8 hours ago
Listing updated: September 11, 2024 at 06:50am
Listed by:
Kenneth C. Currie 585-756-7419,
RE/MAX Realty Group
Bought with:
Adam J Grandmont, 10401342976
Keller Williams Realty Greater Rochester
Source: NYSAMLSs,MLS#: R1545298 Originating MLS: Rochester
Originating MLS: Rochester
Facts & features
Interior
Bedrooms & bathrooms
- Bedrooms: 2
- Bathrooms: 2
- Full bathrooms: 1
- 1/2 bathrooms: 1
- Main level bathrooms: 1
- Main level bedrooms: 2
Heating
- Gas, Forced Air
Cooling
- Window Unit(s)
Appliances
- Included: Dryer, Dishwasher, Disposal, Gas Oven, Gas Range, Gas Water Heater, Refrigerator, Washer
- Laundry: In Basement
Features
- Ceiling Fan(s), Cathedral Ceiling(s), Separate/Formal Dining Room, Separate/Formal Living Room, Living/Dining Room, Pantry, Sliding Glass Door(s), Natural Woodwork, Bedroom on Main Level, Main Level Primary, Programmable Thermostat
- Flooring: Carpet, Ceramic Tile, Hardwood, Resilient, Varies
- Doors: Sliding Doors
- Windows: Thermal Windows
- Basement: Full,Partially Finished,Walk-Out Access
- Number of fireplaces: 1
Interior area
- Total structure area: 1,248
- Total interior livable area: 1,248 sqft
Property
Parking
- Total spaces: 1.5
- Parking features: Attached, Electricity, Garage, Storage, Driveway, Garage Door Opener
- Attached garage spaces: 1.5
Features
- Levels: One
- Stories: 1
- Patio & porch: Deck, Patio
- Exterior features: Blacktop Driveway, Deck, Patio
- Waterfront features: Beach Access, Lake, Other, See Remarks
- Body of water: Lake Ontario
- Frontage length: 0
Lot
- Size: 0.31 Acres
- Dimensions: 109 x 120
- Features: Rectangular, Rectangular Lot, Residential Lot
Details
- Additional structures: Gazebo
- Parcel number: 2634000471900003024000
- Special conditions: Standard
Construction
Type & style
- Home type: SingleFamily
- Architectural style: Ranch
- Property subtype: Single Family Residence
Materials
- Vinyl Siding, Copper Plumbing
- Foundation: Block
- Roof: Asphalt,Pitched,Shingle
Condition
- Resale
- Year built: 1952
Utilities & green energy
- Electric: Circuit Breakers
- Sewer: Connected
- Water: Connected, Public
- Utilities for property: Cable Available, Sewer Connected, Water Connected
Community & neighborhood
Location
- Region: Rochester
- Subdivision: Windsor Beach Park Add 01
Other
Other facts
- Listing terms: Cash,Conventional,FHA,VA Loan
Price history
| Date | Event | Price |
|---|---|---|
| 9/4/2024 | Sold | $215,000+4.9%$172/sqft |
Source: | ||
| 7/5/2024 | Pending sale | $204,900$164/sqft |
Source: | ||
| 6/24/2024 | Listed for sale | $204,900+91.5%$164/sqft |
Source: | ||
| 8/10/2004 | Sold | $107,000$86/sqft |
Source: Public Record Report a problem | ||
Public tax history
| Year | Property taxes | Tax assessment |
|---|---|---|
| 2024 | -- | $168,000 |
| 2023 | -- | $168,000 +21.7% |
| 2022 | -- | $138,000 |
Find assessor info on the county website
Neighborhood: 14617
Nearby schools
GreatSchools rating
- 6/10Colebrook SchoolGrades: K-3Distance: 0.7 mi
- 6/10Dake Junior High SchoolGrades: 7-8Distance: 2.2 mi
- 8/10Irondequoit High SchoolGrades: 9-12Distance: 2.3 mi
Schools provided by the listing agent
- Elementary: Colebrook
- Middle: Iroquois Middle
- High: Irondequoit High
- District: West Irondequoit
Source: NYSAMLSs. This data may not be complete. We recommend contacting the local school district to confirm school assignments for this home.

