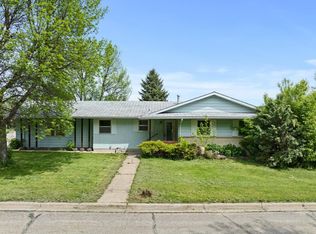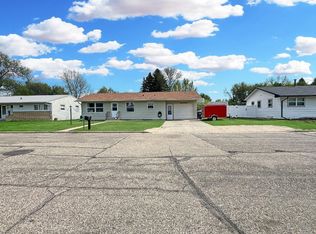Sold
Price Unknown
415 Riverside Dr, Velva, ND 58790
4beds
2baths
2,436sqft
Single Family Residence
Built in 1969
7,767 Square Feet Lot
$214,700 Zestimate®
$--/sqft
$1,693 Estimated rent
Home value
$214,700
$193,000 - $236,000
$1,693/mo
Zestimate® history
Loading...
Owner options
Explore your selling options
What's special
This charming 4-bedroom 2-bath ranch is a remarkable Velva find. From its position on a low-traffic corner lot, the home is a mere stroll from parks and fishing. Inside, the home contains a bounty of comforts. The spacious rooms are illuminated both by plenty of sunlight and by elegant fixtures. The beautiful kitchen features inspiring counter space, painted cabinets and major appliances, ready to follow your culinary directions. The 4 bedrooms offer space and distance. The finished basement, with the convenience of a full bathroom, currently serves multiple purposes as a hobby room, family room, guest bedroom, and storage. It would be a simple matter to reconfigure this bonus space however you please. As an open-air extension of the home, the solid patio is a natural foundation for outdoor furniture sets and the gatherings that naturally follow. A double-wide driveway makes ample room for visitor or camper parking, and is connected to an attached one-car garage that is available for its original purpose or for use as additional flex space. Open the front door to a pleasant new life here in Velva!
Zillow last checked: 8 hours ago
Listing updated: July 18, 2024 at 11:30am
Listed by:
MEHGAN KRUEGER 701-425-9350,
KW Inspire Realty,
Kacey Krueger 701-240-7176,
KW Inspire Realty
Source: Minot MLS,MLS#: 240737
Facts & features
Interior
Bedrooms & bathrooms
- Bedrooms: 4
- Bathrooms: 2
- Main level bathrooms: 1
- Main level bedrooms: 3
Primary bedroom
- Description: Vinyl Plank
- Level: Main
Bedroom 1
- Description: Vinyl Plank
- Level: Main
Bedroom 2
- Description: Vinyl Plank
- Level: Main
Bedroom 3
- Description: Non-egress
- Level: Basement
Dining room
- Description: Open To Kitchen
- Level: Main
Family room
- Description: Carpet
- Level: Basement
Kitchen
- Description: Updated
- Level: Main
Living room
- Description: Carpet
- Level: Main
Heating
- Forced Air, Propane Owned
Cooling
- Central Air
Appliances
- Included: Microwave, Dishwasher, Refrigerator, Range/Oven, Washer, Dryer
- Laundry: In Basement
Features
- Flooring: Carpet, Ceramic Tile, Laminate, Other
- Basement: Finished,Full
- Has fireplace: No
Interior area
- Total structure area: 2,436
- Total interior livable area: 2,436 sqft
- Finished area above ground: 1,218
Property
Parking
- Total spaces: 1
- Parking features: RV Access/Parking, Attached, Garage: Heated, Insulated, Lights, Opener, Sheet Rock, Driveway: Concrete
- Attached garage spaces: 1
- Has uncovered spaces: Yes
Features
- Levels: One
- Stories: 1
- Patio & porch: Patio
Lot
- Size: 7,767 sqft
Details
- Additional structures: Shed(s)
- Parcel number: 55002611176000
- Zoning: R1
Construction
Type & style
- Home type: SingleFamily
- Property subtype: Single Family Residence
Materials
- Foundation: Block
- Roof: Asphalt
Condition
- New construction: No
- Year built: 1969
Utilities & green energy
- Sewer: City
- Water: City
- Utilities for property: Cable Connected
Community & neighborhood
Location
- Region: Velva
Price history
| Date | Event | Price |
|---|---|---|
| 6/17/2024 | Sold | -- |
Source: | ||
| 5/8/2024 | Contingent | $199,900$82/sqft |
Source: | ||
| 5/2/2024 | Listed for sale | $199,900+11.1%$82/sqft |
Source: | ||
| 9/30/2022 | Sold | -- |
Source: | ||
| 9/22/2022 | Pending sale | $180,000$74/sqft |
Source: | ||
Public tax history
| Year | Property taxes | Tax assessment |
|---|---|---|
| 2024 | $2,663 | $7,911 |
| 2023 | -- | $7,911 +17.4% |
| 2022 | $2,134 | $6,737 |
Find assessor info on the county website
Neighborhood: 58790
Nearby schools
GreatSchools rating
- 7/10Velva Elementary SchoolGrades: PK-6Distance: 0.3 mi
- 6/10Velva High SchoolGrades: 7-12Distance: 0.3 mi
Schools provided by the listing agent
- District: Velva
Source: Minot MLS. This data may not be complete. We recommend contacting the local school district to confirm school assignments for this home.

