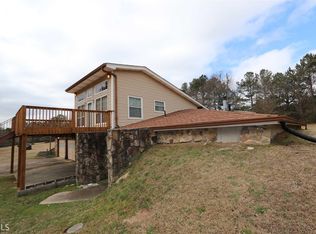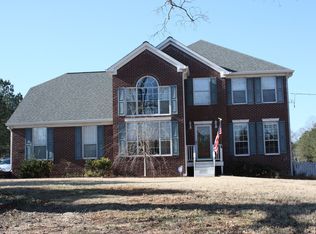14.6 Acre Urban Classic Beauty. This Cap Cod home has been updated throughout. A modified Floor plan which creates expanded living spaces on the first floor and two master suites on the second. The kitchen has upgraded stainless steel appliances, 42 inch tall cabinets and granite counter tops. Hardwood floors throughout. The expansive deck overlooking the lawn and 4 stall barn, is so relaxing and perfect for entertaining. Private and peaceful. Plenty of prime grazing acres for animals or your choice (or not). The four stall barn has been rebuilt contains a small tack room. A bonus, the 25’ x 8’ storage trailer, ideal for keeping your hay and feed dry year round or for storage. The peaceful beautiful grounds with 14.6 acres and almost 7 acres untouched are just waiting for the right owner to either build a new home, add a second or keep as it is with abundance privacy. In the last eight years the roof on both the house and the barn have been replaced. The house inside and out have been painted within the last two years. Two HVAC units, one for each level, have been replaced. Water heater new in 2017.
This property is off market, which means it's not currently listed for sale or rent on Zillow. This may be different from what's available on other websites or public sources.

