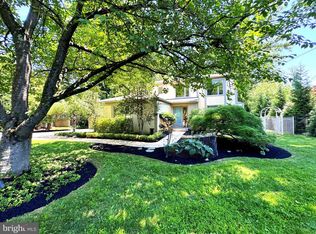First floor: This is the home you have been waiting for! A two-story Center Hall with circular stair welcomes you to this elegant and inviting home. You are offered excellent space and wonderful flow for private life and the opportunity for entertaining. Lush landscaping, a half-moon drive, and a level lot are amenities that are indigenous to the property. The Grand Center Hall with its curved staircase and marble floor is replete with neutral wallpaper and recessed lighting. Included in this area is a Powder Room with an antique vanity. To the side of the Center Hall is a Study / Library (14? x 12?) that boasts of hardwood floors, built-in bookshelves that host an entertainment center, recessed lighting, and a wet bar. To the right is a Living Room (24? x 14?) with refinished hardwood floors, recessed lighting, crown molding, and a wood-mantle, gas burning Fireplace. A Dining Room (16? x 12?) replete with hardwood floors, crown molding, and two closets that house fine china and glassware is to the side of the Center Hall. This area opens out to the large deck for privacy and entertaining. Enter into a large tile floored Gourmet Kitchen (15? x 11?), with granite counters, a desk area, a large granite counter top island with its own sink and garbage disposal; a craft designed pot rack adorns this area as well as a 7 unit Electric Range and built-in double self-cleaning ovens, a compactor, and area to sit for breakfast bar. The cabinets are top grade pantry pull-out cabinetry. This Eat-in Area contiguous to the Kitchen is an Atrium effect Breakfast Room (14? x 8?) with a wall of windows and tile floor. This area also opens out to the Deck. Exiting this area one is accessible to the Deck, which is two-tier, and has built-in benches. Adjacent to this area is a Family Room (19? x 14?) with continuing tile floor, crafted bookshelves and entertainment center, vent-less gas Fireplace, ceiling fan, and pocket door to the Kitchen. This area also has a coat closet, storage, an
This property is off market, which means it's not currently listed for sale or rent on Zillow. This may be different from what's available on other websites or public sources.
