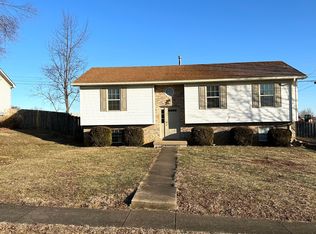Sold for $340,000
$340,000
415 Ridgecrest Rd, Elizabethtown, KY 42701
3beds
1,796sqft
Single Family Residence
Built in 1989
0.27 Acres Lot
$351,300 Zestimate®
$189/sqft
$2,072 Estimated rent
Home value
$351,300
$299,000 - $415,000
$2,072/mo
Zestimate® history
Loading...
Owner options
Explore your selling options
What's special
Discover your dream home in this beautifully remodeled ranch style residence at 415 Ridgecrest Road in Elizabethtown, Kentucky. Spanning 1436 square feet, this home features three spacious bedrooms and two modern bathrooms, offering both comfort and style. Upon entering, you'll be greeted by stunning wide plank hardwood floors that flow seamlessly throughout the main level, complimented by a cozy natural gas fireplace in the living room. The $100,000.00 remodel in the past five years has brought contemporary elegance to every corner, including luxurious granite and marble countertops throughout the home. The kitchen is a chef's delight, perfect for preparing meals with ease and style. The multifunctional room in the basement adds an additional 360 square feet of finished space, ideal for a home office
Zillow last checked: 8 hours ago
Listing updated: August 27, 2025 at 10:53pm
Listed by:
Tyler Skaggs 502-551-0123,
SCHULER BAUER REAL ESTATE SERVICES ERA POWERED- Elizabethtown
Bought with:
RE/MAX EXECUTIVE GROUP, INC.
Source: HKMLS,MLS#: HK24002899
Facts & features
Interior
Bedrooms & bathrooms
- Bedrooms: 3
- Bathrooms: 2
- Full bathrooms: 2
- Main level bathrooms: 2
- Main level bedrooms: 3
Primary bedroom
- Level: Main
Bedroom 2
- Level: Main
Bedroom 3
- Level: Main
Primary bathroom
- Level: Main
Bathroom
- Features: Granite Counters, Separate Shower, Tub/Shower Combo
Dining room
- Level: Main
Family room
- Level: Main
Kitchen
- Features: Granite Counters, Bar
- Level: Main
Basement
- Area: 1436
Heating
- Furnace, Natural Gas
Cooling
- Central Air
Appliances
- Included: Dishwasher, Disposal, Microwave, Refrigerator, Self Cleaning Oven, Smooth Top Range, Dryer, Washer, Gas Water Heater
- Laundry: None
Features
- Cathedral Ceiling(s), Ceiling Fan(s), Chandelier, Closet Light(s), Split Bedroom Floor Plan, Tray Ceiling(s), Vaulted Ceiling(s), Walk-In Closet(s), Walls (Dry Wall), Formal Dining Room, Living/Dining Combo
- Flooring: Hardwood
- Doors: Insulated Doors
- Windows: Replacement Windows, Thermo Pane Windows, Vinyl Frame
- Basement: Finished-Partial,Full
- Number of fireplaces: 1
- Fireplace features: 1, Gas, Gas Log-Natural, Insert, Marble
Interior area
- Total structure area: 1,796
- Total interior livable area: 1,796 sqft
Property
Parking
- Total spaces: 2
- Parking features: Attached, Auto Door Opener, Front Entry, Garage Door Opener
- Attached garage spaces: 2
Accessibility
- Accessibility features: None
Features
- Patio & porch: Covered Front Porch, Deck
- Exterior features: Concrete Walks, Mature Trees, Trees
- Fencing: Perimeter,Back Yard,Fenced,Privacy,Board
- Body of water: None
Lot
- Size: 0.27 Acres
- Features: Subdivided
Details
- Parcel number: 2194005021
- Other equipment: Sump Pump
Construction
Type & style
- Home type: SingleFamily
- Architectural style: Ranch
- Property subtype: Single Family Residence
Materials
- Brick/Siding
- Foundation: Concrete Perimeter
- Roof: Dimensional,Shingle
Condition
- New Construction
- New construction: No
- Year built: 1989
Utilities & green energy
- Sewer: City
- Water: County
- Utilities for property: Cable Connected, Electricity Available, Natural Gas
Community & neighborhood
Security
- Security features: Smoke Detector(s)
Community
- Community features: Sidewalks
Location
- Region: Elizabethtown
- Subdivision: Terrace Hills
Other
Other facts
- Price range: $347.5K - $340K
Price history
| Date | Event | Price |
|---|---|---|
| 8/28/2024 | Sold | $340,000-2.2%$189/sqft |
Source: | ||
| 8/3/2024 | Listed for sale | $347,500$193/sqft |
Source: | ||
Public tax history
| Year | Property taxes | Tax assessment |
|---|---|---|
| 2023 | $1,222 | $152,900 |
| 2022 | $1,222 | $152,900 |
| 2021 | $1,222 | $152,900 +17.2% |
Find assessor info on the county website
Neighborhood: 42701
Nearby schools
GreatSchools rating
- 6/10G C Burkhead Elementary SchoolGrades: PK-5Distance: 3.5 mi
- 8/10East Hardin Middle SchoolGrades: 6-8Distance: 3.6 mi
- 9/10Central Hardin High SchoolGrades: 9-12Distance: 4.5 mi
Schools provided by the listing agent
- High: Central Hardin
Source: HKMLS. This data may not be complete. We recommend contacting the local school district to confirm school assignments for this home.

Get pre-qualified for a loan
At Zillow Home Loans, we can pre-qualify you in as little as 5 minutes with no impact to your credit score.An equal housing lender. NMLS #10287.
