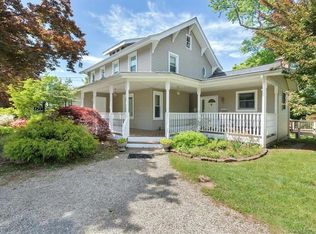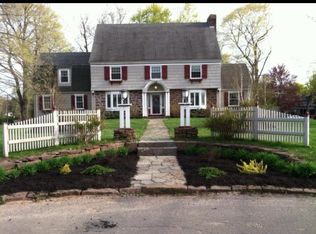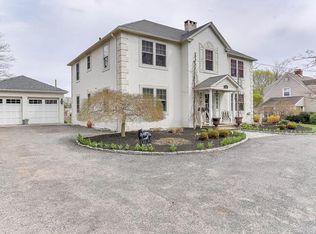Sold for $408,000
$408,000
415 Ridge Road, Middletown, CT 06457
3beds
1,615sqft
Single Family Residence
Built in 1949
0.28 Acres Lot
$430,700 Zestimate®
$253/sqft
$2,927 Estimated rent
Home value
$430,700
$392,000 - $474,000
$2,927/mo
Zestimate® history
Loading...
Owner options
Explore your selling options
What's special
Well-maintained Cape Cod home featuring three bedrooms and two and a half baths in Middletown! With its charming brick exterior, this home boasts immediate curb appeal. A one-car attached garage and an expansive private backyard further enhance its desirability. Stepping through the front door, you'll find the living room to your left, bathed in natural light from the large front window. A classic fireplace with a distinct blue mantle serves as the room's focal point, adding warmth and character. Just beyond, a three-season porch overlooks the verdant yard. Enjoy the back patio or the gated, partially covered wooden deck off the kitchen-both perfect for entertaining or relaxing while taking in New England's beautiful seasons. Through sliding glass doors, the deck leads into the updated kitchen, which features elegant white tile flooring, ample white cabinetry, and sleek stainless steel appliances. Generous counter space makes this kitchen as functional as it is stylish. Off the kitchen is a full bath with patterned floor tile and a soaking tub. The kitchen flows seamlessly into a warm, inviting dining area-perfect for hosting. Upstairs, you'll find three spacious bedrooms and a modern full bath complete with a double-sink vanity, pendant lighting, and a large walk-in shower. The basement is semi finished with a washer/dryer hookup, half bath and walkout entrance. Conveniently located near shopping, dining, and major roads, this home is a must-see. Schedule your tour today!
Zillow last checked: 8 hours ago
Listing updated: April 29, 2025 at 08:01am
Listed by:
Levi Y. Judqin 203-724-7127,
Brass Moon Realty 203-945-1000
Bought with:
Konstantinos Milas, REB.0795039
Milas Realty Advisors
Source: Smart MLS,MLS#: 24074106
Facts & features
Interior
Bedrooms & bathrooms
- Bedrooms: 3
- Bathrooms: 3
- Full bathrooms: 2
- 1/2 bathrooms: 1
Primary bedroom
- Level: Upper
Bedroom
- Level: Upper
Bedroom
- Level: Upper
Bathroom
- Level: Main
Bathroom
- Level: Upper
Bathroom
- Level: Lower
Dining room
- Level: Main
Kitchen
- Level: Main
Living room
- Level: Main
Rec play room
- Level: Lower
Heating
- Forced Air, Natural Gas
Cooling
- Central Air
Appliances
- Included: Oven/Range, Microwave, Refrigerator, Dishwasher, Disposal, Washer, Dryer, Gas Water Heater, Water Heater
- Laundry: Lower Level
Features
- Entrance Foyer
- Basement: Full,Partially Finished
- Attic: Access Via Hatch
- Number of fireplaces: 1
Interior area
- Total structure area: 1,615
- Total interior livable area: 1,615 sqft
- Finished area above ground: 1,615
Property
Parking
- Total spaces: 1
- Parking features: Attached
- Attached garage spaces: 1
Features
- Patio & porch: Deck, Patio
Lot
- Size: 0.28 Acres
- Features: Level, Open Lot
Details
- Additional structures: Shed(s)
- Parcel number: 1011320
- Zoning: RPZ
Construction
Type & style
- Home type: SingleFamily
- Architectural style: Cape Cod
- Property subtype: Single Family Residence
Materials
- Brick
- Foundation: Concrete Perimeter
- Roof: Asphalt
Condition
- New construction: No
- Year built: 1949
Utilities & green energy
- Sewer: Public Sewer
- Water: Public
Community & neighborhood
Location
- Region: Middletown
Price history
| Date | Event | Price |
|---|---|---|
| 4/28/2025 | Sold | $408,000+6%$253/sqft |
Source: | ||
| 3/6/2025 | Pending sale | $385,000$238/sqft |
Source: | ||
| 2/27/2025 | Listed for sale | $385,000+28.3%$238/sqft |
Source: | ||
| 5/28/2021 | Sold | $300,000+33.3%$186/sqft |
Source: | ||
| 5/5/2020 | Sold | $225,000-2.2%$139/sqft |
Source: | ||
Public tax history
| Year | Property taxes | Tax assessment |
|---|---|---|
| 2025 | $7,619 +4.5% | $205,860 |
| 2024 | $7,290 +5.4% | $205,860 |
| 2023 | $6,919 +13.2% | $205,860 +38.9% |
Find assessor info on the county website
Neighborhood: 06457
Nearby schools
GreatSchools rating
- 5/10Farm Hill SchoolGrades: K-5Distance: 0.1 mi
- 4/10Beman Middle SchoolGrades: 7-8Distance: 0.2 mi
- 4/10Middletown High SchoolGrades: 9-12Distance: 3.3 mi
Schools provided by the listing agent
- Elementary: Farm Hill
- High: Middletown
Source: Smart MLS. This data may not be complete. We recommend contacting the local school district to confirm school assignments for this home.
Get pre-qualified for a loan
At Zillow Home Loans, we can pre-qualify you in as little as 5 minutes with no impact to your credit score.An equal housing lender. NMLS #10287.
Sell with ease on Zillow
Get a Zillow Showcase℠ listing at no additional cost and you could sell for —faster.
$430,700
2% more+$8,614
With Zillow Showcase(estimated)$439,314


