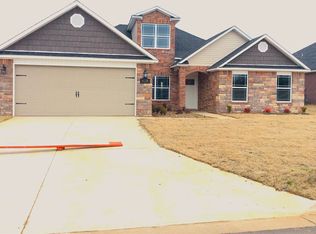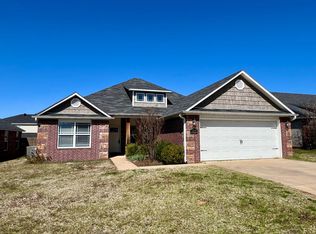Sold for $283,000 on 04/25/25
$283,000
415 Ridge Point Dr, Fort Smith, AR 72908
4beds
1,785sqft
Single Family Residence
Built in 2012
7,479.25 Square Feet Lot
$283,900 Zestimate®
$159/sqft
$1,699 Estimated rent
Home value
$283,900
$247,000 - $326,000
$1,699/mo
Zestimate® history
Loading...
Owner options
Explore your selling options
What's special
Welcome to this beautifully maintained 4 bedroom, 2 bathroom brick home, nestled in a lovely neighborhood in Fort Smith. With its perfect blend of charm and modern updates, this property is a must-see! Recent Updates Include: Fresh interior paint throughout, including trim, New light fixtures and light switch covers for a sleek, modern look, New thermostat for efficient temperature control, Ring security system with two keypads for added peace of mind, Ring video doorbell for secure entry monitoring, Two Nest smart smoke detectors for enhanced safety, Two new garage springs for smooth and reliable garage door operation, New outdoor programmable smart permanent lights for added curb appeal and security. Additional features include a spacious master with tray ceiling, walk-in closet, jetted tub, and separate shower, and a new low flush toilet in master bathroom. The washer and dryer will convey with the home as well as the stainless steel refrigerator in kitchen. The kitchen dishwasher is new and stainless steel along with matching brand Frigidaire to match microwave and stove. This property has a fenced backyard and a covered back porch to enjoy outdoor grilling with family and friends. Don't miss this incredible opportunity! Schedule a showing today and make this house your home!
Zillow last checked: 8 hours ago
Listing updated: April 25, 2025 at 11:56am
Listed by:
The Cluck Graham Team 479-629-2440,
The Heritage Group Real Estate Co.-Van Buren
Bought with:
The Cluck Graham Team, SA00078901
The Heritage Group Real Estate Co.-Van Buren
Source: Western River Valley BOR,MLS#: 1079398Originating MLS: Fort Smith Board of Realtors
Facts & features
Interior
Bedrooms & bathrooms
- Bedrooms: 4
- Bathrooms: 2
- Full bathrooms: 2
Heating
- Central
Cooling
- Central Air
Appliances
- Included: Some Electric Appliances, Dryer, Dishwasher, Electric Water Heater, Disposal, Microwave Hood Fan, Microwave, Range, Refrigerator, Plumbed For Ice Maker
- Laundry: Electric Dryer Hookup, Washer Hookup, Dryer Hookup
Features
- Ceiling Fan(s), Eat-in Kitchen, Granite Counters, Split Bedrooms, Walk-In Closet(s)
- Flooring: Carpet, Ceramic Tile
- Windows: Blinds
- Has fireplace: No
Interior area
- Total interior livable area: 1,785 sqft
Property
Parking
- Total spaces: 2
- Parking features: Attached, Garage, Garage Door Opener
- Has attached garage: Yes
- Covered spaces: 2
Features
- Levels: One
- Stories: 1
- Patio & porch: Covered, Patio
- Exterior features: Concrete Driveway
- Fencing: Back Yard,Privacy,Wood
Lot
- Size: 7,479 sqft
- Dimensions: 71" x 105"
- Features: Cleared, City Lot, Level, Near Park, Subdivision
Details
- Parcel number: 1725300030000000
- Special conditions: None
Construction
Type & style
- Home type: SingleFamily
- Property subtype: Single Family Residence
Materials
- Brick, Vinyl Siding
- Foundation: Slab
- Roof: Architectural,Shingle
Condition
- Year built: 2012
Utilities & green energy
- Sewer: Public Sewer
- Water: Public
- Utilities for property: Electricity Available, Sewer Available, Water Available
Community & neighborhood
Security
- Security features: Smoke Detector(s)
Community
- Community features: Playground, Curbs, Park
Location
- Region: Fort Smith
- Subdivision: Southfield Heights Villas - Ph I
Other
Other facts
- Road surface type: Paved
Price history
| Date | Event | Price |
|---|---|---|
| 4/25/2025 | Sold | $283,000$159/sqft |
Source: Western River Valley BOR #1079398 Report a problem | ||
| 3/13/2025 | Pending sale | $283,000$159/sqft |
Source: Western River Valley BOR #1079398 Report a problem | ||
| 3/7/2025 | Listed for sale | $283,000+11.9%$159/sqft |
Source: Western River Valley BOR #1079398 Report a problem | ||
| 8/31/2023 | Sold | $253,000+5.9%$142/sqft |
Source: Western River Valley BOR #1066799 Report a problem | ||
| 8/6/2023 | Pending sale | $239,000$134/sqft |
Source: Western River Valley BOR #1066799 Report a problem | ||
Public tax history
| Year | Property taxes | Tax assessment |
|---|---|---|
| 2024 | $1,552 -4.6% | $35,350 |
| 2023 | $1,627 -1.8% | $35,350 +5.6% |
| 2022 | $1,656 +5.6% | $33,470 |
Find assessor info on the county website
Neighborhood: 72908
Nearby schools
GreatSchools rating
- 7/10Cavanaugh Elementary SchoolGrades: PK-5Distance: 0.7 mi
- 6/10Ramsey Junior High SchoolGrades: 6-8Distance: 3.6 mi
- 7/10Southside High SchoolGrades: 9-12Distance: 4 mi
Schools provided by the listing agent
- Elementary: Cavanaugh
- Middle: Ramsey
- High: Southside
- District: Fort Smith
Source: Western River Valley BOR. This data may not be complete. We recommend contacting the local school district to confirm school assignments for this home.

Get pre-qualified for a loan
At Zillow Home Loans, we can pre-qualify you in as little as 5 minutes with no impact to your credit score.An equal housing lender. NMLS #10287.

