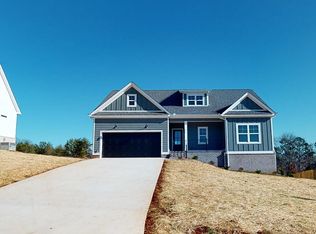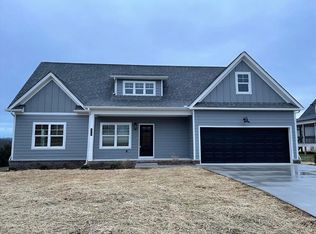Sold for $433,700
$433,700
415 Riddle Rd, Dayton, TN 37321
3beds
2,273sqft
Single Family Residence
Built in 2023
0.72 Acres Lot
$435,800 Zestimate®
$191/sqft
$2,428 Estimated rent
Home value
$435,800
Estimated sales range
Not available
$2,428/mo
Zestimate® history
Loading...
Owner options
Explore your selling options
What's special
Welcome to 415 Riddle Rd, where contemporary living meets small-town charm in Dayton, TN. This 3-bedroom, 2 1/2 bath smart home is packed with features that make life easier, more comfortable, and undeniably stylish. From the moment you arrive, the home's modern design and clean, open yard create a warm and inviting first impression. Step inside to discover over 2200 square feet of spacious and thoughtfully designed interior, starting with the open-concept living area. The durable, easy-to-maintain flooring provides a sleek foundation for any décor, while the neutral palette invites your personal touch. The primary suite offers a private retreat, complete with a spa-inspired ensuite bathroom and a large walk-in closet. Two additional bedrooms are perfectly suited upstairs for family, guests, or a home office. A second bathroom ensures convenience and comfort for everyone. Located at the top of the stairs is a spacious loft area which connects the 2 bedrooms, bathroom and bonus room. One of the standout features is the oversized bonus room. Adding over 400 square feet of versatile space, it's perfect for a media room, home gym, or playroom - the possibilities are endless. Smart technology enhances so many aspects of this home, offering features like programmable appliance, climate control, and security at your fingertips. A fully encapsulated crawlspace provides energy efficiency and peace of mind, while the partially fenced yard creates a safe space for pets, outdoor gatherings, or weekend projects. Located just minutes from downtown Dayton, local schools, and Chickamauga Lake, this property offers the perfect balance of convenience and tranquility. The low-maintenance yard leaves more time for exploring the nearby parks, fishing, or enjoying the scenic beauty of East Tennessee. With its combination of modern amenities, extra living space, and a prime location, 415 Riddle Rd is more than just a house - it's a home designed to fit your lifestyle.
Zillow last checked: 8 hours ago
Listing updated: October 28, 2025 at 02:15pm
Listed by:
Angie Stumbo 423-342-5790,
REAL Broker
Bought with:
Carson Haselwander, 354788
Fletcher Bright Realty
Source: Greater Chattanooga Realtors,MLS#: 1509406
Facts & features
Interior
Bedrooms & bathrooms
- Bedrooms: 3
- Bathrooms: 3
- Full bathrooms: 2
- 1/2 bathrooms: 1
Heating
- Central, Electric
Cooling
- Central Air
Appliances
- Included: Dishwasher, Electric Range, Microwave, Refrigerator, Smart Appliance(s), Water Heater
- Laundry: Laundry Room, Main Level
Features
- Ceiling Fan(s), Double Vanity, Eat-in Kitchen, Granite Counters, Pantry, Primary Downstairs, Recessed Lighting, Walk-In Closet(s), En Suite, Split Bedrooms
- Flooring: Carpet, Tile, Engineered Hardwood
- Windows: ENERGY STAR Qualified Windows, Vinyl Frames
- Has basement: No
- Number of fireplaces: 1
- Fireplace features: Family Room, Gas Log
Interior area
- Total structure area: 2,273
- Total interior livable area: 2,273 sqft
- Finished area above ground: 2,273
Property
Parking
- Total spaces: 2
- Parking features: Driveway, Electric Vehicle Charging Station(s), Garage, Paved, Garage Faces Front
- Attached garage spaces: 2
Features
- Levels: Two
- Stories: 2
- Patio & porch: Deck, Front Porch, Porch - Covered
- Exterior features: Private Yard, Smart Camera(s)/Recording, Smart Lock(s)
- Pool features: None
- Fencing: Back Yard,Fenced
- Has view: Yes
- View description: Mountain(s), Rural, Trees/Woods
Lot
- Size: 0.72 Acres
- Dimensions: 216.94 x 285.03 IRR
- Features: Back Yard, Front Yard, Landscaped, Level, Private, Secluded, Views, Rural
Details
- Parcel number: 096 008.13
- Special conditions: Standard
Construction
Type & style
- Home type: SingleFamily
- Architectural style: Ranch
- Property subtype: Single Family Residence
Materials
- Block, HardiPlank Type, Vinyl Siding
- Foundation: Block
- Roof: Asphalt,Shingle
Condition
- New construction: No
- Year built: 2023
Utilities & green energy
- Sewer: Septic Tank
- Water: Public
- Utilities for property: Electricity Connected, Water Connected
Community & neighborhood
Location
- Region: Dayton
- Subdivision: Riddle Add
Other
Other facts
- Listing terms: Cash,Conventional,FHA,USDA Loan,VA Loan
- Road surface type: Paved
Price history
| Date | Event | Price |
|---|---|---|
| 5/29/2025 | Sold | $433,700-3.6%$191/sqft |
Source: Greater Chattanooga Realtors #1509406 Report a problem | ||
| 4/17/2025 | Contingent | $450,000$198/sqft |
Source: Greater Chattanooga Realtors #1509406 Report a problem | ||
| 2/22/2025 | Price change | $450,000-3.1%$198/sqft |
Source: | ||
| 11/23/2024 | Listed for sale | $464,500+3.2%$204/sqft |
Source: | ||
| 10/23/2024 | Listing removed | $450,000$198/sqft |
Source: Greater Chattanooga Realtors #1399184 Report a problem | ||
Public tax history
| Year | Property taxes | Tax assessment |
|---|---|---|
| 2025 | $2,057 +16.9% | $93,975 |
| 2024 | $1,760 +16.6% | $93,975 +92.1% |
| 2023 | $1,509 +787.3% | $48,925 +715.4% |
Find assessor info on the county website
Neighborhood: 37321
Nearby schools
GreatSchools rating
- 7/10Dayton City Elementary SchoolGrades: PK-8Distance: 1.5 mi
Schools provided by the listing agent
- Elementary: Dayton Elementary & Middle
- Middle: Dayton City Middle
- High: Rhea County High School
Source: Greater Chattanooga Realtors. This data may not be complete. We recommend contacting the local school district to confirm school assignments for this home.
Get pre-qualified for a loan
At Zillow Home Loans, we can pre-qualify you in as little as 5 minutes with no impact to your credit score.An equal housing lender. NMLS #10287.
Sell with ease on Zillow
Get a Zillow Showcase℠ listing at no additional cost and you could sell for —faster.
$435,800
2% more+$8,716
With Zillow Showcase(estimated)$444,516



