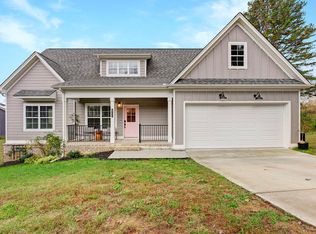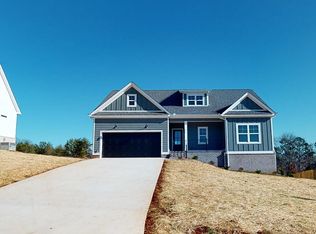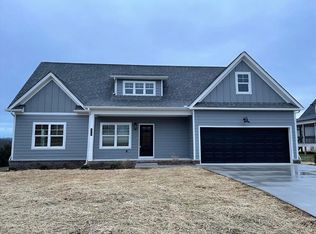Sold for $378,000
$378,000
415 Riddle Rd #13, Dayton, TN 37321
3beds
1,893sqft
Single Family Residence
Built in 2022
0.72 Acres Lot
$437,300 Zestimate®
$200/sqft
$2,238 Estimated rent
Home value
$437,300
Estimated sales range
Not available
$2,238/mo
Zestimate® history
Loading...
Owner options
Explore your selling options
What's special
Check out the 3D Tour! Welcome to the Graystone floor plan, a wonderful layout with the master suite on the main floor, along with the family room, dining area, laundry room, half bath and kitchen with an oversize island with bar seating. You can enjoy a nice evening on the back deck overlooking your HUGE backyard. Just up the beautiful staircase there are two additional bedrooms and a full bath with an extra den in the hallway for an office or play area. You will have plenty of storage in this house with the unfinished area over the garage. Call today to schedule your showing! Buyer to verify all information they deem important. Estimated completion late Apr/May 2023. Photos are of a similar home, not of the particular home listed in MLS. Owner/Agent.
Zillow last checked: 8 hours ago
Listing updated: August 11, 2025 at 07:15am
Listed by:
Tia Griffin 423-779-4477,
The Group Real Estate Brokerage
Bought with:
Laine Mitchell, 343309
Keller Williams Realty
Source: Greater Chattanooga Realtors,MLS#: 1363963
Facts & features
Interior
Bedrooms & bathrooms
- Bedrooms: 3
- Bathrooms: 3
- Full bathrooms: 2
- 1/2 bathrooms: 1
Primary bedroom
- Level: First
Bedroom
- Level: Second
Bedroom
- Level: Second
Bathroom
- Level: First
Bathroom
- Description: Bathroom Half
- Level: First
Bathroom
- Level: Second
Bonus room
- Description: Special Room
- Level: Second
Dining room
- Level: First
Laundry
- Level: First
Living room
- Level: First
Heating
- Central, Electric
Cooling
- Central Air, Electric
Appliances
- Included: Dishwasher, Electric Water Heater, Free-Standing Electric Range, Microwave
- Laundry: Laundry Room
Features
- High Ceilings, Open Floorplan, Primary Downstairs, Walk-In Closet(s), En Suite
- Flooring: Carpet, Tile, Engineered Hardwood
- Windows: Vinyl Frames
- Basement: Crawl Space
- Number of fireplaces: 1
- Fireplace features: Living Room
Interior area
- Total structure area: 1,893
- Total interior livable area: 1,893 sqft
Property
Parking
- Total spaces: 2
- Parking features: Off Street, Garage Faces Front
- Attached garage spaces: 2
Features
- Levels: Two
- Patio & porch: Deck, Patio, Porch, Porch - Covered
Lot
- Size: 0.72 Acres
- Dimensions: 285 x 103
Details
- Has additional parcels: Yes
- Parcel number: 0
- Special conditions: Personal Interest
Construction
Type & style
- Home type: SingleFamily
- Property subtype: Single Family Residence
Materials
- Brick, Vinyl Siding, Fiber Cement
- Foundation: Block
- Roof: Shingle
Condition
- New construction: Yes
- Year built: 2022
Details
- Builder name: River Stone Construction, LLC
Utilities & green energy
- Sewer: Septic Tank
- Water: Public
- Utilities for property: Electricity Available, Underground Utilities
Community & neighborhood
Security
- Security features: Smoke Detector(s)
Location
- Region: Dayton
- Subdivision: None
Other
Other facts
- Listing terms: Cash,Conventional,USDA Loan,VA Loan
Price history
| Date | Event | Price |
|---|---|---|
| 8/30/2023 | Sold | $378,000$200/sqft |
Source: Greater Chattanooga Realtors #1363963 Report a problem | ||
| 7/19/2023 | Contingent | $378,000$200/sqft |
Source: Greater Chattanooga Realtors #1363963 Report a problem | ||
| 6/28/2023 | Price change | $378,000-0.3%$200/sqft |
Source: Greater Chattanooga Realtors #1363963 Report a problem | ||
| 6/2/2023 | Price change | $379,000-0.1%$200/sqft |
Source: Greater Chattanooga Realtors #1363963 Report a problem | ||
| 5/17/2023 | Price change | $379,500-0.1%$200/sqft |
Source: Greater Chattanooga Realtors #1363963 Report a problem | ||
Public tax history
Tax history is unavailable.
Neighborhood: 37321
Nearby schools
GreatSchools rating
- 7/10Dayton City Elementary SchoolGrades: PK-8Distance: 1.5 mi
Schools provided by the listing agent
- Elementary: Dayton Elementary & Middle
- Middle: Dayton City Middle
- High: Rhea County High School
Source: Greater Chattanooga Realtors. This data may not be complete. We recommend contacting the local school district to confirm school assignments for this home.
Get pre-qualified for a loan
At Zillow Home Loans, we can pre-qualify you in as little as 5 minutes with no impact to your credit score.An equal housing lender. NMLS #10287.
Sell with ease on Zillow
Get a Zillow Showcase℠ listing at no additional cost and you could sell for —faster.
$437,300
2% more+$8,746
With Zillow Showcase(estimated)$446,046



