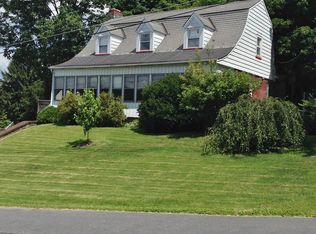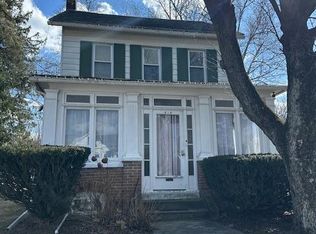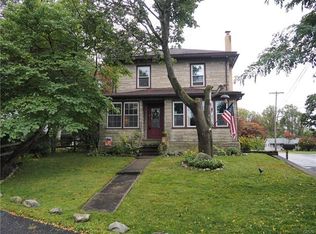Sold for $425,000
Zestimate®
$425,000
415 Richmond Rd, Bangor, PA 18013
3beds
2,008sqft
Single Family Residence
Built in 1920
0.29 Acres Lot
$425,000 Zestimate®
$212/sqft
$2,132 Estimated rent
Home value
$425,000
$383,000 - $476,000
$2,132/mo
Zestimate® history
Loading...
Owner options
Explore your selling options
What's special
Welcome to 415 Richmond Rd., a fully renovated 2-story home on an over-sized lot. The light-filled living room flows into the dining area and modern kitchen with stainless steel appliances, new cabinets, ample counter space, and a center island. A walk-in pantry offers extra storage. The first floor includes a half bath, laundry/mud room, and deck with magnificent views. Upstairs, find three bright bedrooms with walk-in closets and a full bathroom with a walk-in shower and double vanity. The loft/attic and walk-out basement provide additional storage. The expansive yard is perfect for outdoor activities or future additions. The property includes a detached garage, parking pad, and two-car driveway. Don't miss this exceptional home!
Zillow last checked: 8 hours ago
Listing updated: February 14, 2025 at 02:48pm
Listed by:
James L Samois 610-435-1800,
Keller Williams Real Estate - Allentown
Bought with:
(Lehigh) GLVR Member
NON MEMBER
Source: PMAR,MLS#: PM-117544
Facts & features
Interior
Bedrooms & bathrooms
- Bedrooms: 3
- Bathrooms: 2
- Full bathrooms: 1
- 1/2 bathrooms: 1
Primary bedroom
- Description: 4X6 Walk-in Closet
- Level: Second
- Area: 132
- Dimensions: 11 x 12
Bedroom 2
- Description: 5X5 Walk-in Closet
- Level: Second
- Area: 126
- Dimensions: 9 x 14
Bedroom 3
- Level: Second
- Area: 120
- Dimensions: 10 x 12
Bathroom 2
- Level: First
- Area: 35
- Dimensions: 5 x 7
Bathroom 3
- Description: Walk-in Shower, Double Vanity
- Level: Second
- Area: 91
- Dimensions: 7 x 13
Basement
- Description: Unfinished Basement Area #1, Walk-out door
- Level: Basement
- Area: 250
- Dimensions: 25 x 10
Eating area
- Level: First
- Area: 99
- Dimensions: 9 x 11
Kitchen
- Description: Island, Walk-in Pantry
- Level: First
- Area: 196
- Dimensions: 14 x 14
Laundry
- Level: First
- Area: 54
- Dimensions: 6 x 9
Living room
- Level: First
- Area: 192
- Dimensions: 12 x 16
Loft
- Description: Attic storage
- Level: Second
Utility room
- Description: Unfinished Basement Area #2
- Level: Basement
- Area: 144
- Dimensions: 12 x 12
Heating
- Forced Air, Propane
Cooling
- Ceiling Fan(s), Central Air
Appliances
- Included: Electric Oven, Self Cleaning Oven, Electric Range, Refrigerator, Water Heater, Dishwasher, Microwave, Stainless Steel Appliance(s)
- Laundry: Electric Dryer Hookup, Washer Hookup
Features
- Pantry, Eat-in Kitchen, Walk-In Closet(s), Other, See Remarks
- Flooring: Ceramic Tile, Hardwood, See Remarks
- Basement: Full,Daylight,Exterior Entry,Walk-Out Access,Unfinished,Concrete,Other
- Has fireplace: No
- Common walls with other units/homes: No Common Walls
Interior area
- Total structure area: 2,308
- Total interior livable area: 2,008 sqft
- Finished area above ground: 2,008
- Finished area below ground: 0
Property
Parking
- Total spaces: 2
- Parking features: Garage
- Garage spaces: 2
Features
- Stories: 2
- Patio & porch: Porch, Deck
Lot
- Size: 0.29 Acres
- Features: See Remarks
Details
- Parcel number: E9NE3B 11 14 0102
- Zoning description: Residential
Construction
Type & style
- Home type: SingleFamily
- Architectural style: Traditional
- Property subtype: Single Family Residence
Materials
- Vinyl Siding
- Roof: Asphalt
Condition
- Year built: 1920
Utilities & green energy
- Sewer: Public Sewer
- Water: Public
Community & neighborhood
Security
- Security features: Smoke Detector(s)
Location
- Region: Bangor
- Subdivision: None
HOA & financial
HOA
- Has HOA: No
Other
Other facts
- Listing terms: Cash
- Road surface type: Paved
Price history
| Date | Event | Price |
|---|---|---|
| 11/26/2024 | Sold | $425,000+6.3%$212/sqft |
Source: PMAR #PM-117544 Report a problem | ||
| 10/10/2024 | Pending sale | $400,000$199/sqft |
Source: | ||
| 10/1/2024 | Price change | $400,000-5.9%$199/sqft |
Source: | ||
| 9/18/2024 | Listed for sale | $425,000$212/sqft |
Source: | ||
| 8/14/2024 | Pending sale | $425,000$212/sqft |
Source: | ||
Public tax history
| Year | Property taxes | Tax assessment |
|---|---|---|
| 2025 | $3,776 +0.3% | $43,500 |
| 2024 | $3,764 +1.2% | $43,500 |
| 2023 | $3,719 +0.3% | $43,500 |
Find assessor info on the county website
Neighborhood: 18013
Nearby schools
GreatSchools rating
- 5/10Washington El SchoolGrades: 3-4Distance: 1.3 mi
- 6/10Bangor Area Middle SchoolGrades: 7-8Distance: 2.7 mi
- 5/10Bangor Area High SchoolGrades: 9-12Distance: 3.1 mi
Get a cash offer in 3 minutes
Find out how much your home could sell for in as little as 3 minutes with a no-obligation cash offer.
Estimated market value$425,000
Get a cash offer in 3 minutes
Find out how much your home could sell for in as little as 3 minutes with a no-obligation cash offer.
Estimated market value
$425,000


