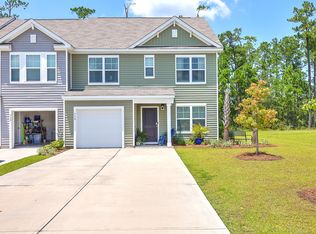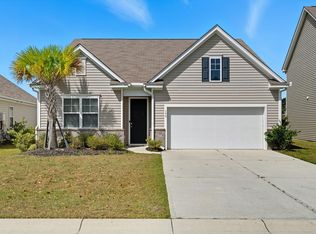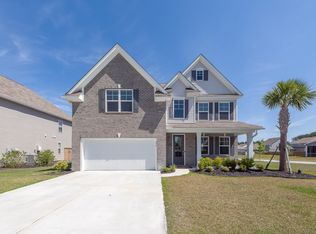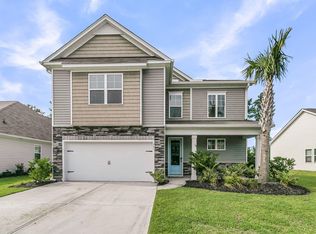Closed
$497,000
415 Ribiero Dr, Summerville, SC 29486
4beds
3,289sqft
Single Family Residence
Built in 2020
7,840.8 Square Feet Lot
$493,700 Zestimate®
$151/sqft
$3,054 Estimated rent
Home value
$493,700
$464,000 - $528,000
$3,054/mo
Zestimate® history
Loading...
Owner options
Explore your selling options
What's special
Welcome to 415 Ribiero Drive, a beautifully upgraded, better-than-new home in Cane Bay's Meridian, Summerville's premier community. This spacious home at 3,129 sq ft includes 4 bedrooms and 3 bathrooms, making it ideal for those who love to host. The home welcomes you from the driveway as you look up in awe at the double front porch elevation. Designed with functionality and style in mind, this home has many windows that create a bright and inviting atmosphere. Its open layout is perfect for entertaining and everyday living. Step into the chef's kitchen with a 5-burner gas range, granite countertops, a large island, plenty of cabinets, and a fabulous butler's pantry. The Dining area flows seamlessly into the spacious living room, which features a ceiling fan and a 65-inch big screen above the beautiful fireplace. A bedroom and full bathroom on the main level would be great for guests, and a flex room off the foyer could be used as a home office or formal dining room. Before heading out to the two-car garage, you'll notice a well-thought-out placement for a drop zone to organize shoes, jackets, and umbrellas, making it easy to get in and out of the home. The second floor offers a versatile loft with upgraded flooring and a ceiling fan, offering the perfect space for an office, hobby room, or a family room. The primary suite is a private retreat boasting a tray ceiling, ceiling fan, a relaxing sitting area, and an oversized closet that leads to the laundry room. The luxurious en-suite bath is designed for relaxation, featuring a large sunken tub, dual sinks, and a walk-in shower. The secondary bedrooms are spacious, one with direct access to the second-story patio, adding charm and versatility to the home. Outdoor living is just as impressive, with a screened porch leading to a 53 X 19 stamped and stained concrete patio complete with a gas line for the firepit and a fenced yard overlooking the pond. The amenities include a resort-style pool, playground, firepit, and pickle ball court. With baseball and softball fields, an elevated walking track, health and wellness programs, and a Public Library. The community at Cane Bay is connected by a trail system (planned to be 25 miles long) that children can use to bike to school. Cane Bay is a popular destination for homeowners who want to live near Charleston and prefer a waterfront community; the Lakes of Cane Bay offer a 300-acre lake with multiple access points for Kayaking, Fishing, and electric motorboats.
Zillow last checked: 8 hours ago
Listing updated: July 15, 2025 at 03:07pm
Listed by:
Highgarden Real Estate
Bought with:
Handsome Properties, Inc.
Handsome Properties, Inc.
Source: CTMLS,MLS#: 25005510
Facts & features
Interior
Bedrooms & bathrooms
- Bedrooms: 4
- Bathrooms: 3
- Full bathrooms: 3
Heating
- Forced Air, Heat Pump, Natural Gas
Cooling
- Central Air
Appliances
- Laundry: Washer Hookup, Laundry Room
Features
- Ceiling - Smooth, Tray Ceiling(s), Walk-In Closet(s), Eat-in Kitchen, Formal Living, Entrance Foyer, Pantry
- Flooring: Carpet, Luxury Vinyl
- Windows: Window Treatments
- Has fireplace: Yes
- Fireplace features: Gas Log, Living Room
Interior area
- Total structure area: 3,289
- Total interior livable area: 3,289 sqft
Property
Parking
- Total spaces: 2
- Parking features: Garage, Attached
- Attached garage spaces: 2
Features
- Levels: Two
- Stories: 2
- Exterior features: Balcony
- Fencing: Wood
- Waterfront features: Pond
Lot
- Size: 7,840 sqft
- Features: Level
Details
- Parcel number: 1790302144
Construction
Type & style
- Home type: SingleFamily
- Architectural style: Traditional
- Property subtype: Single Family Residence
Materials
- Vinyl Siding
- Foundation: Slab
- Roof: Asphalt
Condition
- New construction: No
- Year built: 2020
Utilities & green energy
- Sewer: Public Sewer
- Water: Public
- Utilities for property: Berkeley Elect Co-Op, Dominion Energy
Community & neighborhood
Security
- Security features: Security System
Community
- Community features: Boat Ramp, Dock Facilities, Pool
Location
- Region: Summerville
- Subdivision: Cane Bay Plantation
Other
Other facts
- Listing terms: Cash,Conventional,FHA,VA Loan
Price history
| Date | Event | Price |
|---|---|---|
| 5/23/2025 | Sold | $497,000-0.6%$151/sqft |
Source: | ||
| 4/5/2025 | Price change | $499,999-8.9%$152/sqft |
Source: | ||
| 3/3/2025 | Listed for sale | $549,000+32.1%$167/sqft |
Source: | ||
| 12/31/2020 | Sold | $415,475$126/sqft |
Source: | ||
Public tax history
| Year | Property taxes | Tax assessment |
|---|---|---|
| 2024 | $1,964 +11.6% | $18,910 +15% |
| 2023 | $1,760 -73.8% | $16,440 -33.4% |
| 2022 | $6,716 -0.5% | $24,670 +1613.2% |
Find assessor info on the county website
Neighborhood: 29486
Nearby schools
GreatSchools rating
- 6/10Cane Bay MiddleGrades: 5-8Distance: 3.1 mi
- 8/10Cane Bay High SchoolGrades: 9-12Distance: 3.4 mi
- 9/10Cane Bay Elementary SchoolGrades: PK-4Distance: 3.1 mi
Schools provided by the listing agent
- Elementary: Cane Bay
- Middle: Cane Bay
- High: Cane Bay High School
Source: CTMLS. This data may not be complete. We recommend contacting the local school district to confirm school assignments for this home.
Get a cash offer in 3 minutes
Find out how much your home could sell for in as little as 3 minutes with a no-obligation cash offer.
Estimated market value$493,700
Get a cash offer in 3 minutes
Find out how much your home could sell for in as little as 3 minutes with a no-obligation cash offer.
Estimated market value
$493,700



