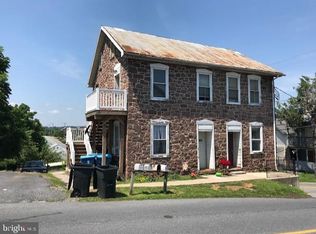Prepare to be impressed! Many updates have created a charming environment to call "Home" in a country-like setting that is within minutes to all conveniences and major travel routes. A semi-open floor plan lends an easy flow to everyday living as well as entertaining. Outdoor living space abounds as well...whether in a quaint courtyard off the Kitchen, around the expansive paver patio and picnic/grill area, or in the level backyard with a perfect mix of sun and shade. Exposed beams, wide-plank hardwood floors, wood accent walls, and fresh paint and light fixtures are just a few of the features that turn this home into a magazine-worthy atmosphere. The cavernous walk-up Attic easily could be finished for additional living or recreational space! Updates include: most newer windows; newer vinyl siding; refinished cabinets w/under cabinet lighting, new countertops, and Silgranit sinks at both Breakfast Bar and main sink; new carpet, updated light fixtures, and fresh paint throughout; some new plumbing fixtures (faucets, shower heads); many updates to Garage include extended driveway to lower level Garage bays and added fresh stone to entire driveway and parking areas; pull-down stairs to Loft storage, 3 new insulated Garage doors w/electric door openers (main level Garage door is WiFi enabled), thermostatically controlled overhead propane heater for Workshop w/additional workbench area; refinished trim paint around exterior of home; new maintenance-free vinyl privacy fence on side of home; enclosed Courtyard w/patio stone; new shutters around front and sides of home; new storm door on front entrance. Once you enter, you will see the charm of yesteryear melds with the trend of today's designs for the perfect atmosphere to say, "I'm home!"
This property is off market, which means it's not currently listed for sale or rent on Zillow. This may be different from what's available on other websites or public sources.
