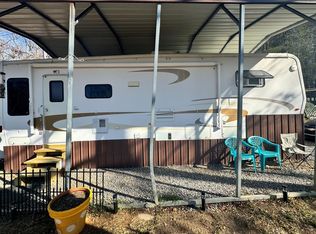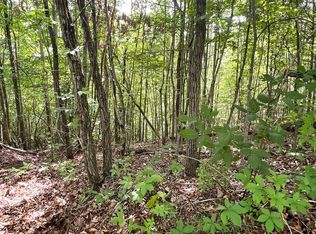The perfect mountain getaway! BRYSON CITY. This affordable 1 bedroom 1 bathroom cabin has a lot to offer! Featuring an inviting open floor plan, gas log fireplace, kitchen island, a loft area for additional sleeping. Large laundry room with lots of counter space and storage. Covered porch & good size deck in the back. Flat front yard, nice landscaping, fire pit area, plenty of room for a garden, and includes a carport! This property is easy to access and is less than 10 miles to downtown Bryson City. Fontana Lake access is only 5 minutes away. Now is the time for you to own a piece of the Great Smoky Mountains!
This property is off market, which means it's not currently listed for sale or rent on Zillow. This may be different from what's available on other websites or public sources.

