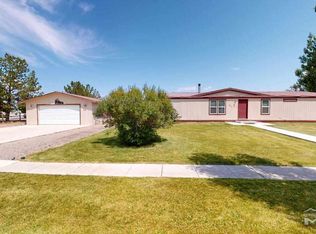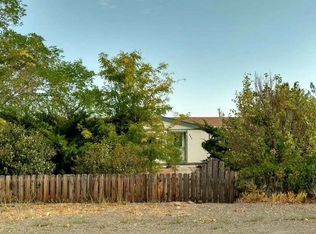Closed
$345,000
415 Ranchette Ave, Battle Mountain, NV 89820
3beds
1,620sqft
Manufactured Home
Built in 1987
1.17 Acres Lot
$340,200 Zestimate®
$213/sqft
$1,363 Estimated rent
Home value
$340,200
Estimated sales range
Not available
$1,363/mo
Zestimate® history
Loading...
Owner options
Explore your selling options
What's special
415 Ranchette is ready for new owners and will not disappoint. Located on a corner lot just minutes from town, this stellar location gives a feeling of both country and charm. While built in 1987, the home's interior has been very well cared for! Come tour this beautiful, 3 bed, 2 bath home today. Enjoy gorgeous wood tones and textures with a wood accent wall in the living room, a faux wooden ceiling beam and wood laminate flooring. The functional kitchen features new appliances (the stove is gas), plenty, of cabinet and counter space, a breakfast bar, Corian counter tops, a tile backsplash and breakfast bar that adjoins the dining room. Additional interior features include (but are not limited to) a new pellet stove, central air conditioning, city water and natural gas. The septic tank was replaced in 2021. The heater and ac were replaced in 2019. There is a back deck in the backyard just off of the kitchen. This is the perfect place for entertaining guests or enjoying the warm Nevada evenings. The breezeway between the house and garage provides additional storage but could also be used for entertaining. Enjoy recreational outdoor activities such as hiking, fishing, picnics, camping and ATV trails just moments away. If owning a home on property has been your dream, let's make your dreams a reality. Look, love, live at 415 Ranchette.! The home sits on 1.17 acres. There are approximately 20 trees on the property, many of them fruit bearing. The front and backyards are fenced with chain link fencing, perfect for both your animals and kiddos.
Zillow last checked: 8 hours ago
Listing updated: June 25, 2025 at 03:59pm
Listed by:
Lana Melver 775-304-5924,
NextHome eNVy Real Estate Professionals
Bought with:
Quincee Heinz, B.143938LLC
RE/MAX Legend
Source: NNRMLS,MLS#: 240015408
Facts & features
Interior
Bedrooms & bathrooms
- Bedrooms: 3
- Bathrooms: 2
- Full bathrooms: 2
Heating
- Forced Air, Natural Gas
Cooling
- Central Air, Refrigerated
Appliances
- Included: Dishwasher, Gas Range, Refrigerator
- Laundry: Laundry Area, Laundry Room, Shelves
Features
- Breakfast Bar, Ceiling Fan(s), Walk-In Closet(s)
- Flooring: Ceramic Tile, Laminate
- Windows: Blinds, Double Pane Windows, Drapes, Vinyl Frames
- Has basement: No
- Has fireplace: Yes
- Fireplace features: Pellet Stove
Interior area
- Total structure area: 1,620
- Total interior livable area: 1,620 sqft
Property
Parking
- Total spaces: 3
- Parking features: Garage Door Opener
- Garage spaces: 2
- Has carport: Yes
Features
- Stories: 1
- Patio & porch: Patio, Deck
- Exterior features: None
- Fencing: Full
Lot
- Size: 1.17 Acres
- Features: Landscaped, Level
Details
- Parcel number: 01104027
- Zoning: A1
- Horses can be raised: Yes
Construction
Type & style
- Home type: MobileManufactured
- Property subtype: Manufactured Home
Materials
- Masonite
- Foundation: Full Perimeter
- Roof: Composition,Metal,Pitched,Shingle
Condition
- New construction: No
- Year built: 1987
Utilities & green energy
- Sewer: Septic Tank
- Water: Private, Public, Well
- Utilities for property: Electricity Available, Internet Available, Natural Gas Available, Water Available
Community & neighborhood
Security
- Security features: Smoke Detector(s)
Location
- Region: Battle Mountain
Price history
| Date | Event | Price |
|---|---|---|
| 6/23/2025 | Sold | $345,000-2.8%$213/sqft |
Source: | ||
| 5/15/2025 | Contingent | $355,000$219/sqft |
Source: | ||
| 5/10/2025 | Pending sale | $355,000$219/sqft |
Source: | ||
| 4/17/2025 | Price change | $355,000-2.7%$219/sqft |
Source: | ||
| 3/1/2025 | Price change | $365,000-1.1%$225/sqft |
Source: | ||
Public tax history
| Year | Property taxes | Tax assessment |
|---|---|---|
| 2024 | $1,508 +60.8% | $50,082 +12.2% |
| 2023 | $938 -11.8% | $44,635 +4.5% |
| 2022 | $1,064 +8.5% | $42,698 -0.4% |
Find assessor info on the county website
Neighborhood: 89820
Nearby schools
GreatSchools rating
- 2/10Eleanor Lemaire Junior High SchoolGrades: 5-8Distance: 1.1 mi
- 6/10Battle Mountain High SchoolGrades: 8-12Distance: 1.5 mi
- 3/10Battle Mountain Elementary SchoolGrades: PK-4Distance: 1.8 mi
Schools provided by the listing agent
- Elementary: Battle Mountain
- Middle: Eleanor Lemaire
- High: Battle Mountain
Source: NNRMLS. This data may not be complete. We recommend contacting the local school district to confirm school assignments for this home.

