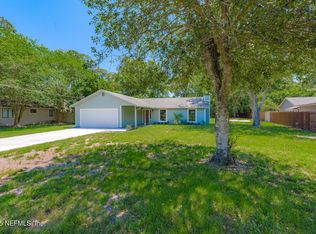COMPLETELY REMODELED in 2013! The open floor plan on the main living space was given a gourmet kitchen. The kitchen is boasting a custom cherry wood cabinetry with nutmeg stain and soft close drawer slides. Tan Brown Granite accompanied by Pablo Picasso Onyx counter tops. Kenmore Elite slide in convection oven with island range hood, Kenmore Elite dishwasher, GE Profile French door/bottom freezer refrigerator, GE profile convection microwave oven, and under cabinet wine and beverage cooler. The 600 sq/ft attached garage was converted to a master bedroom with walk-in closet and en suite. Bamboo floors was use throughout the 280 sq/ft bedroom into the 60 sq/ft walk-in closet with custom shelving. The en suite features a his and hers custom vanity with granite counter top. The drop in soaking tub sitting in glass mosaic surrounded by travertine is in with the shower behind sliding glass shower doors. The shower will give you a spa type treatment with water coming from three different directions. A hand held shower wand, over head rainfall, and 3 body spay jets. A 750 sq/ft detached garage was constructed with 250 sq/ft room used as a hobby/work shop. A pergola was built for the patio with a 99% UV protection from it's clear roof to maintain the natural light coming in the house and screened-in from the mosquitoes at night. The backyard now have 7 citrus trees, a row of 4 muscadine grape vines, a pear tree and banana plant. Avocado and pomegranate trees are on it's way, along with a construction of an edible garden with fruits, vegetables, and herbs. A 480 sq/ft is going to be paved honeycomb pavers. The area is going to be housed by a covered pergola for the outdoor kitchen with seating/entertaining for barbecues and pig roasts.
This property is off market, which means it's not currently listed for sale or rent on Zillow. This may be different from what's available on other websites or public sources.
