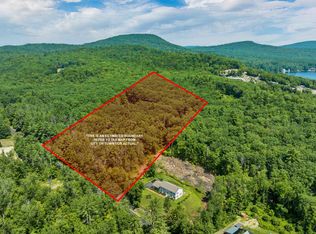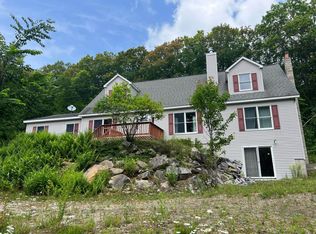Just in time for summer! This beautifully updated 3br, 2.5 bath is within walking distance to Merrymeeting Lake. No detail has been spared. The first floor has a wonderful floor plan consisting of newly finished kitchen with SS professional grade appliances, formal dining room, family room and eat-in kitchen with sliders leading to the deck overlooking the spacious backyard with your very own babbling brook and fire pit. The 2nd floor boasts a spacious master suite with walk-in closet, master bath with heated flooring, soaking tub and separate double stand up shower. 2 other generous bedrooms, full bath and large laundry room complete the 2nd floor. Other amenities this house offers are crown molding throughout, full walk-out basement, new roof, sprinkler system, oversized 2 car garage, security system and split a/c system. Call for your showing today! Quick close possible!
This property is off market, which means it's not currently listed for sale or rent on Zillow. This may be different from what's available on other websites or public sources.


