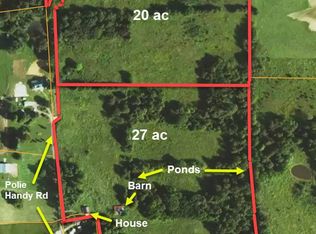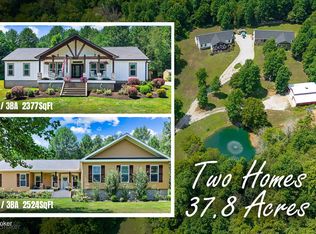Sold for $559,000
$559,000
415 Polie Handy Rd, Canmer, KY 42722
3beds
2,117sqft
Residential Farm
Built in 2018
27.74 Acres Lot
$-- Zestimate®
$264/sqft
$2,099 Estimated rent
Home value
Not available
Estimated sales range
Not available
$2,099/mo
Zestimate® history
Loading...
Owner options
Explore your selling options
What's special
Amazing farm and home sitting on a breathtaking 27.74 acre PRIVATE TRACT. CUSTOM BUILT HOME, containing 2,134 beautifully laid out feet of living space. Magnificent open floor plan with an oversized living room and kitchen an abundance of windows and day light make the open living room and kitchen feel even larger. Custom LVF flooring with hardwood stairs. 2 50 gallon water heaters supply the large freestanding tub. Storage is abundant in this large country home. The exterior of the home allows for long evenings on the covered porch that wraps the entire home and large firepit. There is a large sunroom off the back of the home, along with a breathtaking view of the farm. The farm has a good barn that has been remodeled, good fence, and cross fence, a great cattle or horse farm containing a good pond, 3 pastures, 3 hay fields, 2 dry lots, and an outdoor Arena. This is truly the perfect place providing privacy, a fine custom home and good horse farm that has been very very well maintained and ready to go.
Zillow last checked: 8 hours ago
Listing updated: March 01, 2024 at 09:12am
Listed by:
Shelby Turley 270-404-5365,
TURLEY AUCTION & REALTY INC.
Bought with:
TURLEY AUCTION & REALTY INC.
Source: HKMLS,MLS#: HK23003553
Facts & features
Interior
Bedrooms & bathrooms
- Bedrooms: 3
- Bathrooms: 3
- Full bathrooms: 2
- Partial bathrooms: 1
- Main level bathrooms: 2
- Main level bedrooms: 1
Primary bedroom
- Level: Main
Bedroom 2
- Level: Upper
Bedroom 3
- Level: Upper
Primary bathroom
- Level: Main
Bathroom
- Features: Double Vanity
Basement
- Area: 0
Heating
- Central, Heat Pump, Electric
Cooling
- Central Air, Heat Pump
Appliances
- Included: Dishwasher, Range/Oven, Electric Water Heater
- Laundry: Laundry Room
Features
- Walk-In Closet(s), Walls (Dry Wall), Living/Dining Combo
- Flooring: Laminate
- Doors: Insulated Doors
- Windows: Vinyl Frame
- Basement: None
- Has fireplace: No
- Fireplace features: None
Interior area
- Total structure area: 2,117
- Total interior livable area: 2,117 sqft
Property
Parking
- Parking features: None
Accessibility
- Accessibility features: None
Features
- Levels: One and One Half
- Patio & porch: Covered Front Porch, Deck, Enclosed Porch
- Fencing: Perimeter,Other
- Body of water: None
Lot
- Size: 27.74 Acres
- Features: County, Dead End, Farm
Details
- Parcel number: 114000004100
Construction
Type & style
- Home type: SingleFamily
- Architectural style: Farm House
- Property subtype: Residential Farm
Materials
- Cement Siding
- Foundation: Block
- Roof: Metal
Condition
- Year built: 2018
Utilities & green energy
- Sewer: Septic System
- Water: County
- Utilities for property: Other
Community & neighborhood
Location
- Region: Canmer
- Subdivision: None
Other
Other facts
- Price range: $599K - $559K
Price history
| Date | Event | Price |
|---|---|---|
| 2/29/2024 | Sold | $559,000-6.7%$264/sqft |
Source: | ||
| 10/24/2023 | Listed for sale | $599,000+899.2%$283/sqft |
Source: | ||
| 1/31/2006 | Sold | $59,950$28/sqft |
Source: Public Record Report a problem | ||
Public tax history
| Year | Property taxes | Tax assessment |
|---|---|---|
| 2022 | $2,623 -3.6% | $269,000 |
| 2021 | $2,720 -0.3% | $269,000 |
| 2020 | $2,728 -18.9% | $269,000 +446.2% |
Find assessor info on the county website
Neighborhood: 42722
Nearby schools
GreatSchools rating
- 5/10Memorial Elementary SchoolGrades: PK-8Distance: 4.5 mi
- 6/10Hart County High SchoolGrades: 9-12Distance: 10.3 mi

Get pre-qualified for a loan
At Zillow Home Loans, we can pre-qualify you in as little as 5 minutes with no impact to your credit score.An equal housing lender. NMLS #10287.

