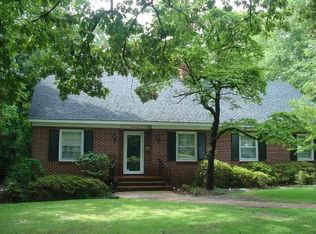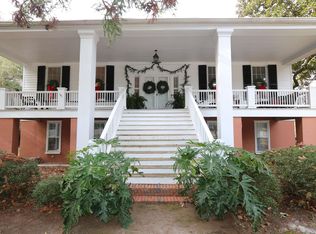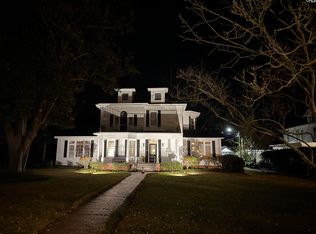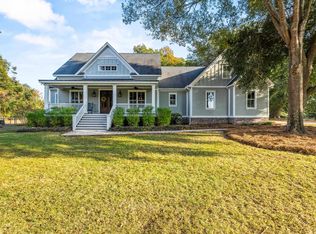Discover a rare offering in Camden’s cherished Historic District – a one-of-a-kind estate set on 1.5 beautifully manicured acres. Thoughtfully crafted and rich in character, this custom residence blends classic elegance with modern refinement. The main home features a fully renovated kitchen and an exquisite primary suite, along with architectural details throughout including built-ins, heavy moldings, and charming window seats with hidden storage. The kitchen shines with sleek quartz countertops and premium JennAir appliances, creating a space as functional as it is stunning. Offering 4 bedrooms, 3 full baths, and 2 half baths in the main residence, the property also includes a delightful guest house with approximately 400 square feet of living space (included in the total 5000sf), perfect for visitors or extended stays. Step outside to your own private retreat. Expansive wrap-around porches overlook a serene setting complete with an inground pool, two outdoor fireplaces, a cozy bed swing, lush lawn, and thoughtfully designed garden areas. Every corner invites relaxation and effortless entertaining. This remarkable property must be experienced in person to truly appreciate its presence and privacy. Note: Online “street view” does not reflect the actual approach or driveway. Disclaimer: CMLS has not reviewed and, therefore, does not endorse vendors who may appear in listings.
For sale
Price cut: $50K (12/8)
$1,100,000
415 Pine St, Camden, SC 29020
5beds
5,000sqft
Est.:
Single Family Residence
Built in 1997
1.5 Acres Lot
$1,065,300 Zestimate®
$220/sqft
$-- HOA
What's special
- 2 days |
- 209 |
- 8 |
Likely to sell faster than
Zillow last checked: 8 hours ago
Listing updated: December 08, 2025 at 06:15am
Listed by:
Lauren Small,
BHHS Midlands Real Estate
Source: Consolidated MLS,MLS#: 622946
Tour with a local agent
Facts & features
Interior
Bedrooms & bathrooms
- Bedrooms: 5
- Bathrooms: 6
- Full bathrooms: 4
- 1/2 bathrooms: 2
- Partial bathrooms: 2
- Main level bathrooms: 3
Primary bedroom
- Features: Bay Window, Double Vanity, Bath-Private, Separate Shower, Skylight, Walk-In Closet(s), Built-in Features, Ceiling Fan(s), Floors-Hardwood, Separate Water Closet, Spa/Multiple Head Shower
- Level: Second
Bedroom 2
- Features: Bath-Private, Walk-In Closet(s), Tub-Shower, Floors-Hardwood
- Level: Second
Bedroom 3
- Features: Bath-Shared, Walk-In Closet(s), Ceiling Fan(s), Floors-Hardwood
- Level: Second
Bedroom 4
- Features: French Doors, Bath-Shared, Ceiling Fan(s), Floors-Hardwood, FROG (Requires Closet)
- Level: Second
Bedroom 5
- Features: Bath-Shared, Tub-Shower
- Level: Second
Dining room
- Features: Built-in Features, French Doors, Floors-Hardwood, Molding
- Level: Main
Kitchen
- Features: Floors-Hardwood, Kitchen Island, Pantry, Backsplash-Tiled, Cabinets-Painted, Recessed Lighting, Counter Tops-Quartz
- Level: Main
Living room
- Features: Entertainment Center, Fireplace, French Doors, Floors-Hardwood, Molding, Ceiling Fan, Recessed Lights
- Level: Main
Heating
- Central
Cooling
- Central Air, Wall Unit(s)
Appliances
- Included: Double Oven, Smooth Surface, Island Cooktop, Dishwasher, Disposal, Dryer, Refrigerator, Washer, Microwave Built In, Stove Exhaust Vented Exte, Electric Water Heater
- Laundry: Laundry Closet, In Garage
Features
- Bookcases, Ceiling Fan(s), Built-in Features
- Flooring: Hardwood, Tile, Carpet
- Basement: Crawl Space
- Attic: Attic Access
- Number of fireplaces: 2
- Fireplace features: Outside, Insert, Wood Burning
Interior area
- Total structure area: 5,000
- Total interior livable area: 5,000 sqft
Video & virtual tour
Property
Parking
- Total spaces: 2
- Parking features: Garage Door Opener
- Attached garage spaces: 2
Features
- Stories: 2
- Patio & porch: Patio
- Exterior features: Landscape Lighting
- Has private pool: Yes
- Pool features: Inground-Vinyl
- Fencing: Partial
Lot
- Size: 1.5 Acres
- Features: Sprinkler
Details
- Additional structures: Guest House
- Parcel number: C2701600163
Construction
Type & style
- Home type: SingleFamily
- Architectural style: Traditional
- Property subtype: Single Family Residence
Materials
- Brick-Partial-AbvFound, Stucco - Hard Coat
Condition
- New construction: No
- Year built: 1997
Utilities & green energy
- Sewer: Community
- Water: Irrigation Well, Community, Well
- Utilities for property: Electricity Connected
Community & HOA
Community
- Subdivision: NONE
HOA
- Has HOA: No
Location
- Region: Camden
Financial & listing details
- Price per square foot: $220/sqft
- Tax assessed value: $557,700
- Annual tax amount: $3,922
- Date on market: 12/8/2025
- Listing agreement: Exclusive Right To Sell
- Road surface type: Paved
Estimated market value
$1,065,300
$1.01M - $1.12M
$2,695/mo
Price history
Price history
| Date | Event | Price |
|---|---|---|
| 12/8/2025 | Price change | $1,100,000-4.3%$220/sqft |
Source: | ||
| 10/31/2025 | Price change | $1,150,000-4.2%$230/sqft |
Source: | ||
| 6/7/2025 | Listed for sale | $1,200,000+2185.7%$240/sqft |
Source: | ||
| 2/11/1997 | Sold | $52,500$11/sqft |
Source: Agent Provided Report a problem | ||
Public tax history
Public tax history
| Year | Property taxes | Tax assessment |
|---|---|---|
| 2024 | $3,922 +3.8% | $557,700 |
| 2023 | $3,778 +16.5% | $557,700 |
| 2022 | $3,242 +6.1% | $557,700 |
Find assessor info on the county website
BuyAbility℠ payment
Est. payment
$6,259/mo
Principal & interest
$5461
Property taxes
$413
Home insurance
$385
Climate risks
Neighborhood: 29020
Nearby schools
GreatSchools rating
- 2/10Camden Elementary Of The Creative ArtsGrades: PK-5Distance: 0.4 mi
- 4/10Camden Middle SchoolGrades: 6-8Distance: 1.4 mi
- 6/10Camden High SchoolGrades: 9-12Distance: 1.3 mi
Schools provided by the listing agent
- Elementary: Camden
- Middle: Camden
- High: Camden
- District: Kershaw County
Source: Consolidated MLS. This data may not be complete. We recommend contacting the local school district to confirm school assignments for this home.
- Loading
- Loading




