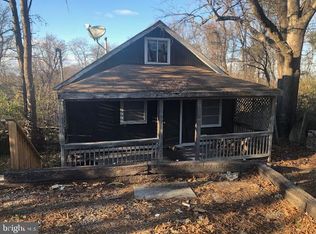Sold for $407,000
$407,000
415 Pine Ridge Dr, Front Royal, VA 22630
4beds
2,408sqft
Single Family Residence
Built in 2019
0.44 Acres Lot
$408,100 Zestimate®
$169/sqft
$2,389 Estimated rent
Home value
$408,100
$278,000 - $600,000
$2,389/mo
Zestimate® history
Loading...
Owner options
Explore your selling options
What's special
Experience the perfect blend of comfort and natural beauty in this stunning 4 bedroom, 3 bathroom ranch home nestled in the picturesque surroundings of Front Royal. Offering approximately 2,400 square feet of thoughtfully designed living area across two levels, this property provides both space and style for today's discerning buyer. The welcoming open floor plan creates a seamless flow between living spaces, perfect for both everyday living and entertaining. The main level showcases the primary living areas with abundant natural light and views of the surrounding landscape. The lower level expands your living options with a professional home office setup—ideal for remote work—and a theater room for the ultimate movie night experience. Embrace Virginia's beautiful seasons from multiple outdoor living spaces: Inviting covered front porch for morning coffee and neighborhood connections Spacious deck overlooking the property, perfect for al fresco dining Lower level patio offering a private retreat surrounded by nature Close proximity to community lakes for fishing, kayaking, and relaxation Public access to the scenic Shenandoah River just minutes away Only 30 minutes from the charming historic town of Middleburg, VA Easy access to Front Royal's shopping, dining, and amenities Don't miss this opportunity to own a versatile home that offers space, style, and the natural beauty of Virginia's countryside.
Zillow last checked: 8 hours ago
Listing updated: October 21, 2025 at 02:56am
Listed by:
Craig Alexander 540-671-6082,
Coldwell Banker Premier
Bought with:
Brittany Owens, 250304098
Berkshire Hathaway HomeServices PenFed Realty
Source: Bright MLS,MLS#: VAWR2010638
Facts & features
Interior
Bedrooms & bathrooms
- Bedrooms: 4
- Bathrooms: 3
- Full bathrooms: 3
- Main level bathrooms: 2
- Main level bedrooms: 3
Basement
- Area: 1204
Heating
- Heat Pump, Electric
Cooling
- Ceiling Fan(s), Central Air, Electric
Appliances
- Included: Microwave, Dishwasher, Oven/Range - Electric, Refrigerator, Electric Water Heater
Features
- Ceiling Fan(s), Combination Kitchen/Dining, Entry Level Bedroom, Family Room Off Kitchen, Open Floorplan, Pantry, Primary Bath(s), Recessed Lighting, Walk-In Closet(s), Dry Wall
- Flooring: Laminate, Vinyl
- Basement: Connecting Stairway,Exterior Entry,Concrete,Walk-Out Access,Windows,Finished,Interior Entry
- Has fireplace: No
Interior area
- Total structure area: 2,408
- Total interior livable area: 2,408 sqft
- Finished area above ground: 1,204
- Finished area below ground: 1,204
Property
Parking
- Parking features: Driveway
- Has uncovered spaces: Yes
Accessibility
- Accessibility features: Accessible Entrance
Features
- Levels: Two
- Stories: 2
- Patio & porch: Patio, Deck, Porch
- Pool features: None
Lot
- Size: 0.44 Acres
Details
- Additional structures: Above Grade, Below Grade
- Parcel number: 15E 1 1 6
- Zoning: R
- Zoning description: Residential
- Special conditions: Standard
Construction
Type & style
- Home type: SingleFamily
- Architectural style: Ranch/Rambler
- Property subtype: Single Family Residence
Materials
- Vinyl Siding
- Foundation: Slab
- Roof: Architectural Shingle
Condition
- Very Good
- New construction: No
- Year built: 2019
Details
- Builder name: M S Construction LLC
Utilities & green energy
- Sewer: Septic < # of BR
- Water: Private
- Utilities for property: Cable Connected, Electricity Available, Phone Available, Cable
Community & neighborhood
Location
- Region: Front Royal
- Subdivision: Shen Farms Mt Lake
HOA & financial
HOA
- Has HOA: Yes
- HOA fee: $350 annually
- Amenities included: Common Grounds, Lake, Non-Lake Recreational Area, Picnic Area
- Services included: Common Area Maintenance, Road Maintenance
- Association name: SHENANDOAH FARMS POA
Other
Other facts
- Listing agreement: Exclusive Right To Sell
- Listing terms: Cash,Conventional,FHA,USDA Loan,VA Loan,VHDA
- Ownership: Fee Simple
- Road surface type: Paved
Price history
| Date | Event | Price |
|---|---|---|
| 5/9/2025 | Sold | $407,000$169/sqft |
Source: | ||
| 4/29/2025 | Pending sale | $407,000$169/sqft |
Source: | ||
| 4/13/2025 | Contingent | $407,000$169/sqft |
Source: | ||
| 4/7/2025 | Price change | $407,000-1.9%$169/sqft |
Source: | ||
| 3/22/2025 | Listed for sale | $415,000+72.1%$172/sqft |
Source: | ||
Public tax history
| Year | Property taxes | Tax assessment |
|---|---|---|
| 2024 | $1,817 +8.2% | $342,800 |
| 2023 | $1,680 +11.5% | $342,800 +49% |
| 2022 | $1,507 | $230,000 |
Find assessor info on the county website
Neighborhood: 22630
Nearby schools
GreatSchools rating
- 3/10Leslie Fox Keyser Elementary SchoolGrades: PK-5Distance: 8.1 mi
- 4/10New Warren County Middle SchoolGrades: 6-8Distance: 6.8 mi
- 6/10Warren County High SchoolGrades: 9-12Distance: 7.9 mi
Schools provided by the listing agent
- Elementary: Leslie F Keyser
- Middle: Warren County
- High: Warren County
- District: Warren County Public Schools
Source: Bright MLS. This data may not be complete. We recommend contacting the local school district to confirm school assignments for this home.
Get pre-qualified for a loan
At Zillow Home Loans, we can pre-qualify you in as little as 5 minutes with no impact to your credit score.An equal housing lender. NMLS #10287.
