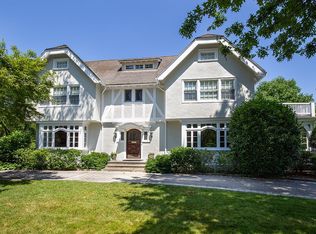Sold for $2,205,000 on 12/19/24
$2,205,000
415 Pelham Manor Road, Pelham, NY 10803
5beds
3,133sqft
Single Family Residence, Residential
Built in 1913
10,785 Square Feet Lot
$2,354,500 Zestimate®
$704/sqft
$7,975 Estimated rent
Home value
$2,354,500
$2.12M - $2.64M
$7,975/mo
Zestimate® history
Loading...
Owner options
Explore your selling options
What's special
Welcome to 415 Pelham Manor Rd., located on a picturesque block in a prime, walk to all location. This classic center hall Colonial charms with its curb appeal and covered entry porch. As you step into the foyer, you'll be greeted by beautiful hardwood floors, a stunning LR w/wood-burning fireplace, opening to the large, formal DR, complete w/custom built-ins. Sliding double doors lead out to an impressive patio, featuring great outdoor living area and a spacious lush yard. The expansive family room connects to a state-of-the-art kitchen, a den/office and a newly designed full bathroom with integrated laundry. The second floor primary suite features cathedral ceilings, a renovated bath, walk-in closets, and a home office/bedrm. There are 3 add'l bedrooms, including one w/en-suite bath, and a hall bath. The finished lower level adds 850 sq ft of living space. Beautifully decorated with sophistication and flair, this home provides the ultimate living environment both inside and out! Additional Information: Amenities:Storage,ParkingFeatures:2 Car Detached,
Zillow last checked: 8 hours ago
Listing updated: December 19, 2024 at 01:24pm
Listed by:
Laura M. Clemente 914-255-7792,
Compass Greater NY, LLC 914-738-5150
Bought with:
Jennifer Meyer, 10401296943
Compass Greater NY, LLC
Source: OneKey® MLS,MLS#: H6330827
Facts & features
Interior
Bedrooms & bathrooms
- Bedrooms: 5
- Bathrooms: 4
- Full bathrooms: 4
Heating
- Radiant
Cooling
- Central Air
Appliances
- Included: Stainless Steel Appliance(s), Gas Water Heater, Dishwasher, Dryer, Microwave, Refrigerator, Washer
Features
- First Floor Full Bath, Cathedral Ceiling(s), Double Vanity, Eat-in Kitchen, Formal Dining, Entrance Foyer, Kitchen Island, Primary Bathroom, Pantry
- Flooring: Hardwood
- Basement: Full
- Attic: Scuttle
Interior area
- Total structure area: 3,133
- Total interior livable area: 3,133 sqft
Property
Parking
- Total spaces: 2
- Parking features: Detached, Electric Vehicle Charging Station(s)
Features
- Patio & porch: Patio
Lot
- Size: 10,785 sqft
- Features: Near Public Transit, Near School, Near Shops, Cul-De-Sac
Details
- Parcel number: 4405164061000010000009
Construction
Type & style
- Home type: SingleFamily
- Architectural style: Colonial
- Property subtype: Single Family Residence, Residential
Condition
- Year built: 1913
Utilities & green energy
- Sewer: Public Sewer
- Water: Public
- Utilities for property: Trash Collection Public
Community & neighborhood
Location
- Region: Pelham
Other
Other facts
- Listing agreement: Exclusive Right To Sell
Price history
| Date | Event | Price |
|---|---|---|
| 12/19/2024 | Sold | $2,205,000+16.1%$704/sqft |
Source: | ||
| 10/28/2024 | Pending sale | $1,899,000$606/sqft |
Source: | ||
| 10/16/2024 | Listing removed | $1,899,000$606/sqft |
Source: | ||
| 10/12/2024 | Listed for sale | $1,899,000+49.2%$606/sqft |
Source: | ||
| 3/29/2018 | Sold | $1,272,500-2%$406/sqft |
Source: | ||
Public tax history
| Year | Property taxes | Tax assessment |
|---|---|---|
| 2024 | -- | $1,576,000 +5% |
| 2023 | -- | $1,501,000 +9% |
| 2022 | -- | $1,377,000 +8% |
Find assessor info on the county website
Neighborhood: Pelham Manor
Nearby schools
GreatSchools rating
- 10/10Siwanoy SchoolGrades: K-5Distance: 0.4 mi
- 9/10Pelham Middle SchoolGrades: 6-8Distance: 0.4 mi
- 9/10Pelham Memorial High SchoolGrades: 9-12Distance: 0.4 mi
Schools provided by the listing agent
- Elementary: Siwanoy
- Middle: Pelham Middle School
- High: Pelham Memorial High School
Source: OneKey® MLS. This data may not be complete. We recommend contacting the local school district to confirm school assignments for this home.
Get a cash offer in 3 minutes
Find out how much your home could sell for in as little as 3 minutes with a no-obligation cash offer.
Estimated market value
$2,354,500
Get a cash offer in 3 minutes
Find out how much your home could sell for in as little as 3 minutes with a no-obligation cash offer.
Estimated market value
$2,354,500
