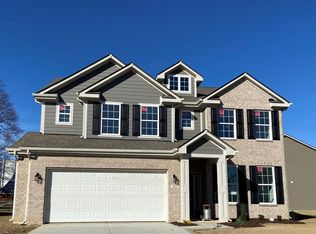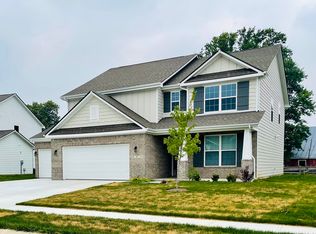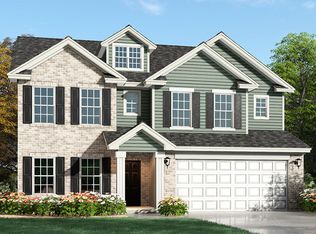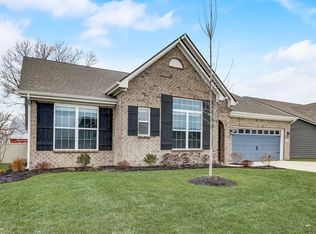Sold
$369,995
415 Pekin Way, Pendleton, IN 46064
4beds
2,813sqft
Residential, Single Family Residence
Built in 2022
0.28 Acres Lot
$401,700 Zestimate®
$132/sqft
$2,616 Estimated rent
Home value
$401,700
$382,000 - $422,000
$2,616/mo
Zestimate® history
Loading...
Owner options
Explore your selling options
What's special
Imagine spending your mornings in quaint downtown Pendleton enjoying a coffee at Falls Perk Coffee House, or having a sweet treat at Quack Daddy Donuts! This neighborhood offers easy access to Falls Park, is just a a 5 minute drive from any of the local schools, and is only 10 minutes from I-69, making your morning commute to the North-side or Downtown a breeze! Beautiful new home construction with craftsman elevation. This floorplan features 4 BR, 2.5 BA with flex room down and upstairs loft. Kitchen boasts a lovely center island with Quartz countertops. Primary bath features full walk in shower, garden tub, double sinks and walk in closet.
Zillow last checked: 8 hours ago
Listing updated: March 06, 2023 at 10:42am
Listing Provided by:
Rachel Schaller 317-771-5459,
Ridgeline Realty, LLC
Bought with:
Leigh Ann Rogers
RE/MAX Legacy
Source: MIBOR as distributed by MLS GRID,MLS#: 21863413
Facts & features
Interior
Bedrooms & bathrooms
- Bedrooms: 4
- Bathrooms: 3
- Full bathrooms: 2
- 1/2 bathrooms: 1
- Main level bathrooms: 1
Primary bedroom
- Level: Upper
- Area: 255 Square Feet
- Dimensions: 17x15
Bedroom 2
- Level: Upper
- Area: 132 Square Feet
- Dimensions: 12x11
Bedroom 3
- Level: Upper
- Area: 132 Square Feet
- Dimensions: 11x12
Bedroom 4
- Level: Upper
- Area: 156 Square Feet
- Dimensions: 12x13
Breakfast room
- Features: Laminate
- Level: Main
- Area: 160 Square Feet
- Dimensions: 16x10
Great room
- Features: Laminate
- Level: Main
- Area: 256 Square Feet
- Dimensions: 16x16
Kitchen
- Features: Laminate
- Level: Main
- Area: 192 Square Feet
- Dimensions: 16x12
Library
- Level: Main
- Area: 144 Square Feet
- Dimensions: 12x12
Loft
- Level: Upper
- Area: 144 Square Feet
- Dimensions: 12x12
Heating
- Forced Air
Cooling
- Has cooling: Yes
Appliances
- Included: Dishwasher, Disposal, Microwave, Gas Oven, Gas Water Heater
- Laundry: Upper Level
Features
- Attic Access, Tray Ceiling(s), Vaulted Ceiling(s), Walk-In Closet(s), Kitchen Island, Pantry
- Windows: Windows Thermal, Wood Work Painted
- Has basement: No
- Attic: Access Only
Interior area
- Total structure area: 2,813
- Total interior livable area: 2,813 sqft
Property
Parking
- Total spaces: 2
- Parking features: Attached, Concrete, Garage Door Opener
- Attached garage spaces: 2
Features
- Levels: Two
- Stories: 2
- Patio & porch: Patio, Covered
Lot
- Size: 0.28 Acres
- Features: Curbs, Sidewalks, Wooded
Details
- Parcel number: 481417400012000013
- Special conditions: None
Construction
Type & style
- Home type: SingleFamily
- Architectural style: Craftsman
- Property subtype: Residential, Single Family Residence
Materials
- Brick, Wood Siding
- Foundation: Slab
Condition
- New construction: No
- Year built: 2022
Details
- Builder name: Silverthorne
Utilities & green energy
- Water: Municipal/City
Community & neighborhood
Location
- Region: Pendleton
- Subdivision: The Falls At Pendleton
HOA & financial
HOA
- Has HOA: Yes
- HOA fee: $350 annually
- Services included: Association Builder Controls
- Association phone: 317-875-5600
Other
Other facts
- Listing terms: Conventional
Price history
| Date | Event | Price |
|---|---|---|
| 3/3/2023 | Sold | $369,995$132/sqft |
Source: | ||
| 2/1/2023 | Pending sale | $369,995$132/sqft |
Source: | ||
| 12/21/2022 | Price change | $369,995-1.6%$132/sqft |
Source: | ||
| 9/22/2022 | Pending sale | $375,995$134/sqft |
Source: | ||
| 9/12/2022 | Price change | $375,995-2.3%$134/sqft |
Source: | ||
Public tax history
| Year | Property taxes | Tax assessment |
|---|---|---|
| 2024 | $3,797 +8863.6% | $410,100 +8% |
| 2023 | $42 +18.5% | $379,700 +20994.4% |
| 2022 | $36 +177.9% | $1,800 +20% |
Find assessor info on the county website
Neighborhood: 46064
Nearby schools
GreatSchools rating
- 8/10Pendleton Elementary SchoolGrades: PK-6Distance: 1 mi
- 5/10Pendleton Heights Middle SchoolGrades: 7-8Distance: 1.6 mi
- 9/10Pendleton Heights High SchoolGrades: 9-12Distance: 1.2 mi
Get a cash offer in 3 minutes
Find out how much your home could sell for in as little as 3 minutes with a no-obligation cash offer.
Estimated market value
$401,700



