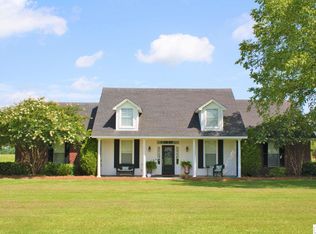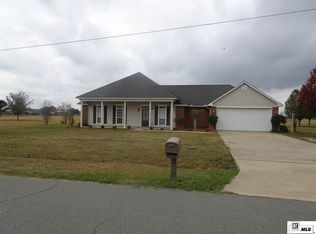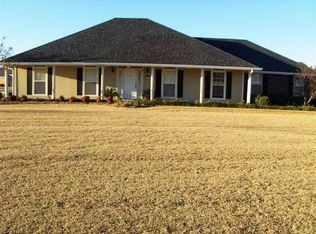Sold on 06/30/25
Price Unknown
415 Parrots Beak Rd, Sterlington, LA 71280
4beds
2,395sqft
Site Build, Residential
Built in 2001
-- sqft lot
$385,600 Zestimate®
$--/sqft
$2,059 Estimated rent
Home value
$385,600
$301,000 - $494,000
$2,059/mo
Zestimate® history
Loading...
Owner options
Explore your selling options
What's special
Stunning 4-Bedroom, 3-Bathroom Brick Home on 1.26 Acres! Nestled on a spacious corner lot, this beautiful brick home offers an ideal blend of comfort and style. With 4 bedrooms and 3 bathrooms, there’s plenty of space for family living or hosting guests. The open floor plan creates a welcoming atmosphere, highlighted by stunning 12-foot ceilings and luxurious tile floors throughout. The gourmet kitchen features sleek Kenmore Elite stainless steel appliances and quartz countertops, perfect for preparing meals in style. Enjoy casual dining in the cozy breakfast nook, or entertain with ease in the adjacent living areas that offer seamless flow. The primary suite is a true retreat, with a vaulted ceiling that adds a touch of elegance, along with spacious his and hers closets for maximum storage. The en-suite bathroom boasts high-end finishes, ample space and jet tub making it the ideal place to unwind. Large windows along the back of the home offer spectacular views of the expansive fenced backyard, a true highlight of the property, providing privacy and plenty of room for outdoor activities. Located on a peaceful 1.26-acre lot, this home combines modern amenities with the tranquility of nature, making it the perfect place to call home. Schedule your tour today!
Zillow last checked: 8 hours ago
Listing updated: June 30, 2025 at 02:08pm
Listed by:
Rachel Verucchi,
Keller Williams Parishwide Partners,
Rachel Verucchi,
Keller Williams Parishwide Partners
Bought with:
Misti Hajj
Keller Williams Parishwide Partners
Source: NELAR,MLS#: 214699
Facts & features
Interior
Bedrooms & bathrooms
- Bedrooms: 4
- Bathrooms: 3
- Full bathrooms: 3
Primary bedroom
- Description: Floor: Tile
- Level: First
- Area: 248
Bedroom
- Description: Floor: Carpet
- Level: First
- Area: 115.5
Bedroom 1
- Description: Floor: Carpet
- Level: First
- Area: 156
Bedroom 2
- Description: Floor: Carpet
- Level: First
- Area: 168
Dining room
- Description: Floor: Tile
- Level: First
- Area: 156
Kitchen
- Description: Floor: Tile
- Level: First
- Area: 161
Living room
- Description: Floor: Tile
- Level: First
- Area: 306
Heating
- Electric, Central
Cooling
- Central Air, Electric
Appliances
- Included: Dishwasher, Microwave, Electric Range, Electric Water Heater
- Laundry: Washer/Dryer Connect
Features
- Ceiling Fan(s), Walk-In Closet(s)
- Windows: Double Pane Windows, None
- Number of fireplaces: 1
- Fireplace features: One, Living Room
Interior area
- Total structure area: 2,872
- Total interior livable area: 2,395 sqft
Property
Parking
- Total spaces: 1
- Parking features: Hard Surface Drv.
- Garage spaces: 1
- Has carport: Yes
- Has uncovered spaces: Yes
Features
- Levels: Two
- Stories: 2
- Patio & porch: Porch Covered
- Fencing: Wood
- Waterfront features: None
Lot
- Features: Landscaped, Cleared
Details
- Parcel number: 110166
Construction
Type & style
- Home type: SingleFamily
- Architectural style: Traditional
- Property subtype: Site Build, Residential
Materials
- Brick Veneer
- Foundation: Slab
- Roof: Architecture Style
Condition
- Year built: 2001
Utilities & green energy
- Electric: Electric Company: Entergy
- Gas: None, Gas Company: None
- Sewer: Septic Tank
- Water: Public, Electric Company: Greater Ouachita
- Utilities for property: Natural Gas Not Available
Community & neighborhood
Location
- Region: Sterlington
- Subdivision: Cottonwood Poin
Other
Other facts
- Road surface type: Paved
Price history
| Date | Event | Price |
|---|---|---|
| 6/30/2025 | Sold | -- |
Source: | ||
| 5/29/2025 | Pending sale | $385,000$161/sqft |
Source: | ||
| 5/16/2025 | Listed for sale | $385,000+13.2%$161/sqft |
Source: | ||
| 3/2/2022 | Listing removed | -- |
Source: Owner Report a problem | ||
| 12/2/2021 | Pending sale | $340,000$142/sqft |
Source: Owner Report a problem | ||
Public tax history
| Year | Property taxes | Tax assessment |
|---|---|---|
| 2024 | $3,456 +34.9% | $32,338 +24% |
| 2023 | $2,561 +0.7% | $26,081 |
| 2022 | $2,543 -29.3% | $26,081 |
Find assessor info on the county website
Neighborhood: 71280
Nearby schools
GreatSchools rating
- 8/10Sterlington Elementary SchoolGrades: PK-5Distance: 2.1 mi
- 5/10Sterlington Middle SchoolGrades: 6-8Distance: 2.5 mi
- 9/10Sterlington High SchoolGrades: 9-12Distance: 2.8 mi
Schools provided by the listing agent
- Elementary: Sterlington Elm
- Middle: Sterlington Mid
- High: Sterlington O
Source: NELAR. This data may not be complete. We recommend contacting the local school district to confirm school assignments for this home.


