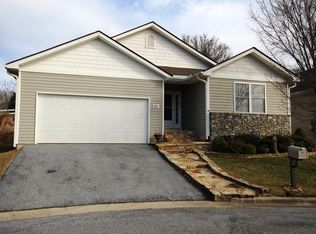This house is being sold AS IS and would be a great opportuntiy for a buyer wanting a blank slate or for the investors out there! The roof was just replaced with 30 year architectural shingle, a brand new dual heating system that uses electric & natural gas, and a brand new AC unit. This classic bungalow style home off Osborne Rd is centrally located close to downtown but not in the heart of downtown. This house is down the road from the bike path, it is a short walk or bike to Oskar Blues, and the Transylvania Co rec department & fields. This house just needs the right buyer to make it their very own!
This property is off market, which means it's not currently listed for sale or rent on Zillow. This may be different from what's available on other websites or public sources.

