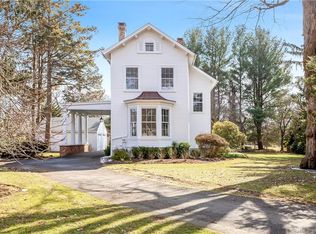Stately 1846 Italianate Victorian in the heart of historic Fairfield, set back on sprawling and private 1.3 acres. Walk to town, beach & train. Magnificent arch. details include 8 handcrafted fireplaces, 12' ceilings, double-height crown molding, chandelier medallions, grand staircases, and oversized paneled, French and sliding pocket doors. An elegant entrance hall with circular flow introduces a rare combination of grandly scaled rooms & intimate spaces. Chef's kitchen w/generous marble cntr island & Wolf, Subzero and Miele appl. The 2nd flr offers 6 BRS, 4 FBTHS and a FR w/rear stairs to the kitchen. 3rd flr walk up attic. 6 zoned hot-water heating & CA. Sound system. New gas furnace 2012. Huge sreened porch. So much more..see supplement
This property is off market, which means it's not currently listed for sale or rent on Zillow. This may be different from what's available on other websites or public sources.
