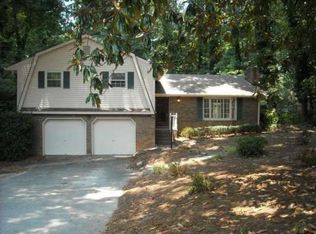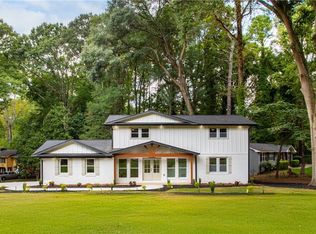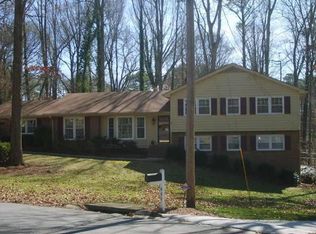You will be asked to remove your shoes, wash your hands and keep your hands in your pockets. ---------Gorgeous, renovated ranch on a basement with updated kitchen, baths, flooring and MORE!!! Crown molding, soft close cabinetry, marble and granite counters and a shiplap accent wall are just a few of the newer features that make this home so appealing. The center of the open great room is the dazzling white kitchen. The newer stainless steel appliances, soft close white cabinetry, and long peninsula of marble absolutely sparkle! With views to both the dining and living spaces, it is easy to entertain even while you cook. In the living room, the painted brick fireplace is the focal point. French doors lead out onto the deck, which overlooks the firepit and flat backyard. Take your pick of owner's suites! One has his and hers vanities and is separate from the secondary bedrooms, and one is located in the hall. Both ensuite baths feature beautiful marble counters and frameless glass showers. The remaining two bedrooms are generously sized and share a full bathroom in the hall with granite counters. Downstairs, the full unfinished basement offers an abundance of storage space. Outside, the freshly sodded yard now sees an abundance of sunlight after having some trees removed. Enjoy quick access to the Historic Marietta Square and I-75. Follow your instincts and schedule a tour right now because you know this beauty will not stay available for long!
This property is off market, which means it's not currently listed for sale or rent on Zillow. This may be different from what's available on other websites or public sources.


