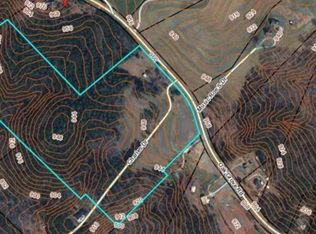Sold for $463,000
$463,000
415 Oak Grove Rd, Westminster, SC 29693
4beds
3,952sqft
Single Family Residence
Built in ----
10.53 Acres Lot
$595,900 Zestimate®
$117/sqft
$4,726 Estimated rent
Home value
$595,900
$548,000 - $650,000
$4,726/mo
Zestimate® history
Loading...
Owner options
Explore your selling options
What's special
A natural wooded 10.53 Acres surrounds this brick home with lots of space throughout! The large open living room provides built in bookshelves, a brick fireplace and gleaming hardwoods. Just off of the living room there is an enclosed sunroom with another fireplace and access to the back deck. The heart of this home is the oversized kitchen with an abundance of oak cabinets, a center island, and breakfast area. Conveniently located just down the hall, is a nice size laundry room with cabinets and laundry sink. Also, on the main level is a formal dining room, and a separate office space with built in's. The main floor has two bedrooms, two full bathrooms and a powder room. The private owners suite on the main level features a garden tub, and a walk in shower and large walk in closet. Upstairs offers an oversized centered bonus room that is adjoined by two bedrooms on either side and guests can enjoy their own full size bathroom. This home also has a 2 car garage with easy access into this home. There is a 1/4 unfinished basement that offers extra storage or room for a workshop. Outside you have a 12x24 storage building that is wired for powerOver 3900 sq feet. This home is mostly all brick and includes 10.53 acres and is priced at roughly $134.00 a square foot. Hand this plan to a builder and see the value at $134.00 a square foot for a brick home this size. Also look at the road frontage if you wanted to divide this tract with a friend or family member. The land lays extremely well and has several build sites for another home, a shop or clearing for a pasture or garden
Zillow last checked: 8 hours ago
Listing updated: October 09, 2024 at 06:59am
Listed by:
Shane Clardy 864-710-6507,
Clardy Real Estate
Bought with:
John Fair, 121107
Allen Tate - Lake Keowee West
Source: WUMLS,MLS#: 20250569 Originating MLS: Western Upstate Association of Realtors
Originating MLS: Western Upstate Association of Realtors
Facts & features
Interior
Bedrooms & bathrooms
- Bedrooms: 4
- Bathrooms: 4
- Full bathrooms: 3
- 1/2 bathrooms: 1
- Main level bathrooms: 2
- Main level bedrooms: 2
Heating
- Heat Pump
Cooling
- Heat Pump
Appliances
- Included: Dishwasher, Electric Oven, Electric Range
- Laundry: Washer Hookup, Sink
Features
- Bookcases, Built-in Features, Ceiling Fan(s), Central Vacuum, French Door(s)/Atrium Door(s), Fireplace, Garden Tub/Roman Tub, High Ceilings, Laminate Countertop, Main Level Primary, Separate Shower, Walk-In Closet(s), Walk-In Shower
- Flooring: Carpet, Ceramic Tile, Hardwood
- Doors: French Doors
- Basement: Daylight,Unfinished,Walk-Out Access,Crawl Space
- Has fireplace: Yes
- Fireplace features: Multiple
Interior area
- Total interior livable area: 3,952 sqft
- Finished area above ground: 3,952
- Finished area below ground: 0
Property
Parking
- Total spaces: 2
- Parking features: Attached, Garage, Driveway, Other
- Attached garage spaces: 2
Accessibility
- Accessibility features: Low Threshold Shower
Features
- Levels: Two
- Stories: 2
- Patio & porch: Deck, Front Porch
- Exterior features: Deck, Porch
Lot
- Size: 10.53 Acres
- Features: Level, Not In Subdivision, Outside City Limits, Trees, Wooded
Details
- Parcel number: 2040003002
Construction
Type & style
- Home type: SingleFamily
- Architectural style: Traditional
- Property subtype: Single Family Residence
Materials
- Brick, Wood Siding
- Foundation: Basement, Crawlspace
- Roof: Architectural,Shingle
Utilities & green energy
- Sewer: Septic Tank
- Water: Private, Well
Community & neighborhood
Location
- Region: Westminster
HOA & financial
HOA
- Has HOA: No
Other
Other facts
- Listing agreement: Exclusive Right To Sell
Price history
| Date | Event | Price |
|---|---|---|
| 3/27/2023 | Sold | $463,000-11.8%$117/sqft |
Source: | ||
| 2/24/2023 | Contingent | $525,000$133/sqft |
Source: | ||
| 2/9/2023 | Listed for sale | $525,000$133/sqft |
Source: | ||
| 2/2/2023 | Contingent | $525,000$133/sqft |
Source: | ||
| 12/30/2022 | Price change | $525,000-3.7%$133/sqft |
Source: | ||
Public tax history
| Year | Property taxes | Tax assessment |
|---|---|---|
| 2024 | $5,145 +19.6% | $23,940 +19.6% |
| 2023 | $4,302 | $20,020 |
| 2022 | -- | -- |
Find assessor info on the county website
Neighborhood: 29693
Nearby schools
GreatSchools rating
- 6/10Westminster Elementary SchoolGrades: PK-5Distance: 2.7 mi
- 4/10West Oak Middle SchoolGrades: 6-8Distance: 2.5 mi
- 4/10West-Oak High SchoolGrades: 9-12Distance: 6.9 mi
Schools provided by the listing agent
- Elementary: Orchard Park El
- Middle: West Oak Middle
- High: West Oak High
Source: WUMLS. This data may not be complete. We recommend contacting the local school district to confirm school assignments for this home.
Get a cash offer in 3 minutes
Find out how much your home could sell for in as little as 3 minutes with a no-obligation cash offer.
Estimated market value$595,900
Get a cash offer in 3 minutes
Find out how much your home could sell for in as little as 3 minutes with a no-obligation cash offer.
Estimated market value
$595,900
