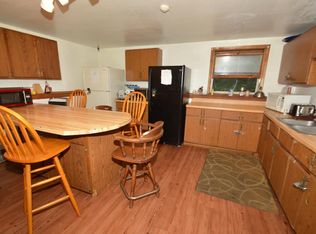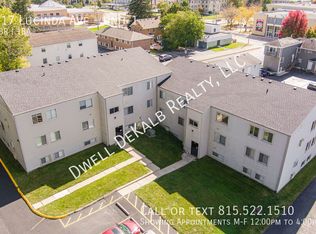Closed
$210,000
415 Normal Rd, Dekalb, IL 60115
3beds
1,680sqft
Single Family Residence
Built in 1930
5,500 Square Feet Lot
$234,300 Zestimate®
$125/sqft
$1,786 Estimated rent
Home value
$234,300
$211,000 - $262,000
$1,786/mo
Zestimate® history
Loading...
Owner options
Explore your selling options
What's special
Now showing for backup offers.... Welcome to 415 Normal Rd, DeKalb, IL 60115! This charming 2-story all brick home, with mature trees, offers versatile living options, perfect for a growing family or savvy investor. With 3 bedrooms, 1 full bath, and 2 half baths, there's ample space for comfortable living. Built in 1930, this home exudes character with original gleaming hardwood floors and period millwork trim, adding warmth and charm to every corner. Whether you're relaxing in the spacious living areas or enjoying meals made in the ample kitchen with a walk-in pantry, this home offers a delightful ambiance. Picture yourself lounging on the wooden deck accessed through the French doors in the living room or envision the possibilities with rooftop access from one of the bedrooms, perfect for transforming into a balcony retreat. Enjoy the convenience of 2 flex rooms in the basement, offering versatile living options. Plus, the basement features a utility room with storage, a convenient half bath, laundry hookups, along with an additional door to the outside for added accessibility. Conveniently located adjacent to NIU, this property provides easy access to education and amenities, making it an ideal choice for students or professionals. With shopping and I-88 nearby, everything you need is just moments away. Don't miss out on the opportunity to make this house your home or investment. Schedule a showing today and discover the endless possibilities that await! Recent updates include all new windows (except the attic) and they have had the outside trim aluminum wrapped; all hardwood floors have been refinished.
Zillow last checked: 8 hours ago
Listing updated: April 11, 2024 at 07:19am
Listing courtesy of:
Elissa Jarke 815-981-0552,
Century 21 Circle,
Dennis Maakestad 815-739-5926,
Century 21 Circle
Bought with:
Daisy Trujillo
Duarte Realty Company
Source: MRED as distributed by MLS GRID,MLS#: 11994019
Facts & features
Interior
Bedrooms & bathrooms
- Bedrooms: 3
- Bathrooms: 3
- Full bathrooms: 1
- 1/2 bathrooms: 2
Primary bedroom
- Features: Flooring (Hardwood)
- Level: Second
- Area: 180 Square Feet
- Dimensions: 12X15
Bedroom 2
- Features: Flooring (Hardwood)
- Level: Second
- Area: 120 Square Feet
- Dimensions: 10X12
Bedroom 3
- Features: Flooring (Hardwood)
- Level: Second
- Area: 180 Square Feet
- Dimensions: 10X18
Bonus room
- Level: Basement
- Area: 120 Square Feet
- Dimensions: 12X10
Deck
- Level: Main
- Area: 144 Square Feet
- Dimensions: 12X12
Dining room
- Features: Flooring (Hardwood), Window Treatments (Blinds)
- Level: Main
- Area: 144 Square Feet
- Dimensions: 12X12
Other
- Features: Flooring (Hardwood)
- Level: Main
- Area: 96 Square Feet
- Dimensions: 6X16
Kitchen
- Features: Kitchen (Pantry-Walk-in), Flooring (Vinyl), Window Treatments (Blinds)
- Level: Main
- Area: 90 Square Feet
- Dimensions: 9X10
Laundry
- Features: Flooring (Other)
- Level: Basement
- Area: 120 Square Feet
- Dimensions: 10X12
Living room
- Features: Flooring (Hardwood), Window Treatments (Blinds)
- Level: Main
- Area: 276 Square Feet
- Dimensions: 12X23
Other
- Level: Basement
- Area: 100 Square Feet
- Dimensions: 10X10
Pantry
- Level: Main
- Area: 15 Square Feet
- Dimensions: 3X5
Storage
- Level: Basement
- Area: 120 Square Feet
- Dimensions: 10X12
Heating
- Natural Gas, Forced Air
Cooling
- None
Appliances
- Included: Refrigerator, Gas Oven, Gas Water Heater
- Laundry: Gas Dryer Hookup, In Unit
Features
- Built-in Features, Walk-In Closet(s), Historic/Period Mlwk, Pantry, Replacement Windows
- Flooring: Hardwood
- Windows: Replacement Windows
- Basement: Unfinished,Exterior Entry,Partial
- Number of fireplaces: 1
- Fireplace features: Living Room
Interior area
- Total structure area: 2,448
- Total interior livable area: 1,680 sqft
Property
Parking
- Total spaces: 4
- Parking features: Concrete, Off Street, Driveway, On Site, Owned
- Has uncovered spaces: Yes
Accessibility
- Accessibility features: No Disability Access
Features
- Stories: 2
- Patio & porch: Roof Deck, Deck
Lot
- Size: 5,500 sqft
- Dimensions: 55 X 100
Details
- Additional structures: None
- Parcel number: 0815377035
- Special conditions: None
- Other equipment: Sump Pump
Construction
Type & style
- Home type: SingleFamily
- Property subtype: Single Family Residence
Materials
- Brick
- Roof: Asphalt
Condition
- New construction: No
- Year built: 1930
Utilities & green energy
- Sewer: Public Sewer
- Water: Public
Community & neighborhood
Security
- Security features: Carbon Monoxide Detector(s)
Community
- Community features: Curbs, Sidewalks, Street Lights, Street Paved
Location
- Region: Dekalb
Other
Other facts
- Listing terms: Conventional
- Ownership: Fee Simple
Price history
| Date | Event | Price |
|---|---|---|
| 4/10/2024 | Sold | $210,000-1.4%$125/sqft |
Source: | ||
| 3/15/2024 | Contingent | $213,000$127/sqft |
Source: | ||
| 3/13/2024 | Listed for sale | $213,000$127/sqft |
Source: | ||
| 3/12/2024 | Contingent | $213,000$127/sqft |
Source: | ||
| 3/5/2024 | Listed for sale | $213,000+9.2%$127/sqft |
Source: | ||
Public tax history
| Year | Property taxes | Tax assessment |
|---|---|---|
| 2024 | $4,678 -2.9% | $58,724 +14.7% |
| 2023 | $4,820 +2% | $51,202 +9.5% |
| 2022 | $4,724 -2.6% | $46,747 +6.6% |
Find assessor info on the county website
Neighborhood: 60115
Nearby schools
GreatSchools rating
- 2/10Founders Elementary SchoolGrades: K-5Distance: 1.4 mi
- 2/10Clinton Rosette Middle SchoolGrades: 6-8Distance: 0.9 mi
- 3/10De Kalb High SchoolGrades: 9-12Distance: 1.3 mi
Schools provided by the listing agent
- District: 428
Source: MRED as distributed by MLS GRID. This data may not be complete. We recommend contacting the local school district to confirm school assignments for this home.

Get pre-qualified for a loan
At Zillow Home Loans, we can pre-qualify you in as little as 5 minutes with no impact to your credit score.An equal housing lender. NMLS #10287.

