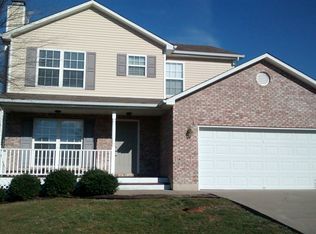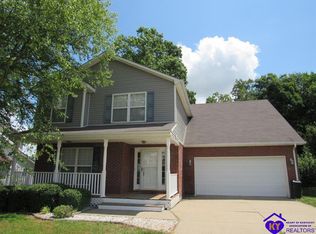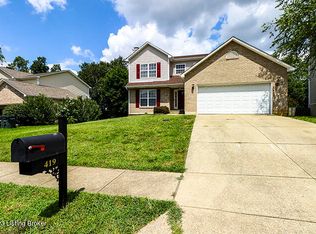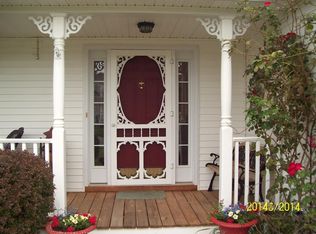Don't miss out on this beautiful two-story home in City School District that has full walk-outbasement, 2-car garage and is move-in ready! First floor features a living room w/ fireplace anddining room with laminate flooring, tiled half-bath and fully equipped kitchen w/ black appliancesand a pantry. Upper story has Master Bedroom w/ large walk-in closet, MBath w tub/shower, twomore carpeted bedrooms, full bath and laundry room. Full walk-out basement is unfinished butis being used as family/game room; additional storage space hidden behind a secret door. One-of-a-kind bar doesn't stay but homeowner may be willing to sell. There's a large yard, water garden, deck, covered lower patio, mature shade w/tree house platform and shed. You must see thisloving home to appreciate all it has to offe
This property is off market, which means it's not currently listed for sale or rent on Zillow. This may be different from what's available on other websites or public sources.



