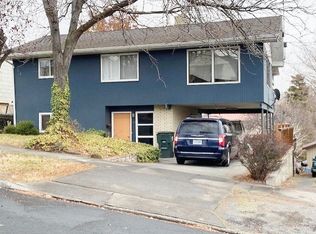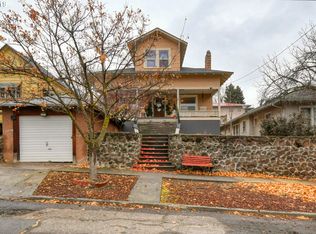Beautiful Craftsman Home at 415 NW Ellis Avenue. Built in 1900 with 2,316 square feet. Large corner lot with a spectacular Southern view. Great Location! One block from Pioneer Park. Short walking distance to Main Street or to Lincoln Elementary. Peaceful neighborhood with great neighbors. Great View! Take in the sunrise on the upper deck off the Master suite or enjoy the view of the sunset on the front porch swing near the entrance of the house. Either way the views are spectacular and a great perk to being on the North Hill with a Southern View. Craftsman character and quality. Formal living room with gas fireplace. Formal dining room. Leaded glass windows, large archways and classic charm. Updated Kitchen, Pantry /Laundry Room! Kitchen has Kenmore Elite appliances including refrigerator with water/ice dispenser, dishwasher, microwave and electric range. A white matching porcelain sink with deep tubs, garbage disposal and an oversized spray faucet adds a nice touch. Pantry /laundry room have been recently remodeled with new tile floor, new cabinets and new utility sink. It is a bright and cheery room to spend time in even if it is just to fold laundry! House has updated electrical. Bedrooms: Three bedrooms are located upstairs. You will have a hard time choosing what bedroom will be your Master Suite. Option one is very large, with vaulted ceilings, sky lights and His & Her Closets. Option two is on the front of the house with a custom walk in closet and French doors that open to an upper deck with a fabulous view. This deck floor has brand new tile flooring and new railing. Bathrooms: Two full bathrooms, one on each floor. Both with full tubs and showers. Upper bathroom has privacy room with pocket door for toilet and tub/shower.
This property is off market, which means it's not currently listed for sale or rent on Zillow. This may be different from what's available on other websites or public sources.

