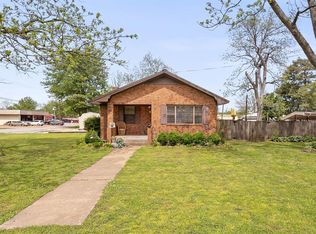Sold for $123,500
$123,500
415 NW 3rd St, Walnut Ridge, AR 72476
2beds
936sqft
Single Family Residence
Built in ----
-- sqft lot
$125,500 Zestimate®
$132/sqft
$989 Estimated rent
Home value
$125,500
Estimated sales range
Not available
$989/mo
Zestimate® history
Loading...
Owner options
Explore your selling options
What's special
Great starter home quietly tucked away in Walnut Ridge, Arkansas. Just a 30 minute drive to Jonesboro, or a 15 minute drive to Pocahontas! 2 bed 2 bath home with an open concept, acid stained floors and way more to offer! Call today for more information! *Agent Owned*
Zillow last checked: 8 hours ago
Listing updated: September 04, 2025 at 03:09am
Listed by:
Cody Miller 870-450-8653,
Century 21 Portfolio
Bought with:
Blake Snow
SnowCap Realty
Source: Northeast Arkansas BOR,MLS#: 10122247
Facts & features
Interior
Bedrooms & bathrooms
- Bedrooms: 2
- Bathrooms: 2
- Full bathrooms: 2
- Main level bedrooms: 2
Primary bedroom
- Level: Main
Bedroom 2
- Level: Main
Basement
- Area: 0
Heating
- Central, Electric
Cooling
- Central Air, Electric
Appliances
- Included: Convection Oven, Portable Dishwasher, Electric Oven, Electric Range, Electric Water Heater, Water Heater Electric 2
- Laundry: Laundry Room
Features
- Breakfast Bar, Ceiling Fan(s), Climate Control, Vaulted Ceiling(s)
- Flooring: Painted/Stained
- Windows: Blinds
- Has fireplace: Yes
- Fireplace features: Insert
Interior area
- Total structure area: 936
- Total interior livable area: 936 sqft
- Finished area above ground: 936
Property
Parking
- Parking features: No Garage
Features
- Levels: One
- Patio & porch: Deck, Porch
- Fencing: Back Yard
Lot
- Features: Landscaped, Level
Details
- Additional structures: Outbuilding
- Parcel number: 416
Construction
Type & style
- Home type: SingleFamily
- Property subtype: Single Family Residence
Materials
- Vinyl Siding
- Foundation: Slab
- Roof: Metal
Condition
- Year built: 0
Utilities & green energy
- Electric: Entergy
- Gas: Propane Owned
- Sewer: City Sewer
- Water: Public
- Utilities for property: Propane
Community & neighborhood
Location
- Region: Walnut Ridge
- Subdivision: Walnut Grove Sub
Other
Other facts
- Listing terms: Assumable,Cash,Conventional,FHA,In House,Rural Development,VA Loan
Price history
| Date | Event | Price |
|---|---|---|
| 7/3/2025 | Sold | $123,500-1.2%$132/sqft |
Source: Northeast Arkansas BOR #10122247 Report a problem | ||
| 6/3/2025 | Pending sale | $124,999$134/sqft |
Source: Northeast Arkansas BOR #10122247 Report a problem | ||
| 5/30/2025 | Listed for sale | $124,999+8.7%$134/sqft |
Source: Northeast Arkansas BOR #10122247 Report a problem | ||
| 5/9/2023 | Sold | $115,000-4.2%$123/sqft |
Source: | ||
| 4/4/2023 | Contingent | $120,000$128/sqft |
Source: | ||
Public tax history
Tax history is unavailable.
Neighborhood: 72476
Nearby schools
GreatSchools rating
- 5/10Walnut Ridge Elementary SchoolGrades: PK-6Distance: 0.7 mi
- 7/10Walnut Ridge High SchoolGrades: 7-12Distance: 0.7 mi
Schools provided by the listing agent
- Elementary: Walnut Ridge
- Middle: Walnut Ridge
- High: Walnut Ridge
Source: Northeast Arkansas BOR. This data may not be complete. We recommend contacting the local school district to confirm school assignments for this home.
Get pre-qualified for a loan
At Zillow Home Loans, we can pre-qualify you in as little as 5 minutes with no impact to your credit score.An equal housing lender. NMLS #10287.
