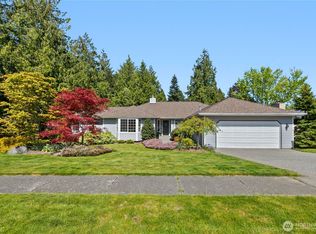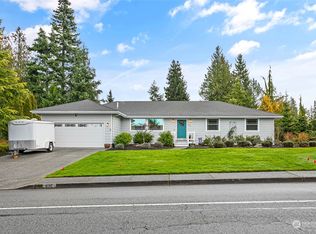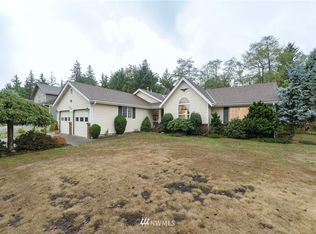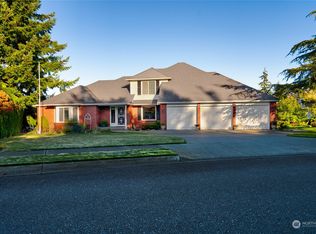Sold
Listed by:
Charles M. Boon,
Elite Edge Real Estate, Inc
Bought with: Brown McMillen Real Estate
$710,000
415 N Waugh Road, Mount Vernon, WA 98273
3beds
2,114sqft
Single Family Residence
Built in 1988
0.31 Acres Lot
$719,300 Zestimate®
$336/sqft
$3,051 Estimated rent
Home value
$719,300
$633,000 - $813,000
$3,051/mo
Zestimate® history
Loading...
Owner options
Explore your selling options
What's special
Quality built rambler near Eaglemont on fully fenced 1/3 acre lot. Offers 2,114 sq ft, 3 BRs, 1 3/4 baths, formal dining & living room, spacious kitchen w/ eating area plus huge center island, walk-in pantry, built-in desk also. Fam. room adjoins kitchen area w/ slider to the huge deck- great for entertaining! Several skylights throughout home give plenty of natural light. Formal living rm. has gas fireplace. Beautiful crown molding throughout home. 2 bedrooms have built-in window seats. Primary has walk-in closet, 3/4 bath w/ double vanity, door off bath to deck- ready for a hot tub! 3 car garage is fully insulated & has pull down attic storage and 1 bay w/ shop. Quality energy efficient home built by Ted Carney. Great location, near Hosp.
Zillow last checked: 8 hours ago
Listing updated: August 07, 2025 at 04:01am
Listed by:
Charles M. Boon,
Elite Edge Real Estate, Inc
Bought with:
Ryan Scally, 140345
Brown McMillen Real Estate
Source: NWMLS,MLS#: 2370615
Facts & features
Interior
Bedrooms & bathrooms
- Bedrooms: 3
- Bathrooms: 2
- Full bathrooms: 1
- 3/4 bathrooms: 1
- Main level bathrooms: 2
- Main level bedrooms: 3
Primary bedroom
- Level: Main
Bedroom
- Level: Main
Bedroom
- Level: Main
Bathroom full
- Level: Main
Bathroom three quarter
- Level: Main
Dining room
- Level: Main
Entry hall
- Level: Main
Family room
- Level: Main
Kitchen with eating space
- Level: Main
Living room
- Level: Main
Utility room
- Level: Main
Heating
- Forced Air, Natural Gas
Cooling
- None
Appliances
- Included: Dishwasher(s), Disposal, Dryer(s), Microwave(s), Refrigerator(s), Stove(s)/Range(s), Trash Compactor, Washer(s), Garbage Disposal, Water Heater: Nat Gas, Water Heater Location: Garage
Features
- Bath Off Primary, Ceiling Fan(s), Dining Room, Walk-In Pantry
- Flooring: Ceramic Tile, Hardwood, Vinyl, Carpet
- Windows: Double Pane/Storm Window, Skylight(s)
- Basement: None
- Has fireplace: No
- Fireplace features: Gas
Interior area
- Total structure area: 2,114
- Total interior livable area: 2,114 sqft
Property
Parking
- Total spaces: 3
- Parking features: Attached Garage
- Attached garage spaces: 3
Features
- Levels: One
- Stories: 1
- Entry location: Main
- Patio & porch: Bath Off Primary, Ceiling Fan(s), Double Pane/Storm Window, Dining Room, Skylight(s), Walk-In Closet(s), Walk-In Pantry, Water Heater
- Has view: Yes
- View description: Territorial
Lot
- Size: 0.31 Acres
- Features: Curbs, Paved, Sidewalk, Cable TV, Deck, Fenced-Fully, Gas Available, High Speed Internet, Outbuildings, Patio, Shop
- Topography: Level
- Residential vegetation: Garden Space
Details
- Parcel number: P83160
- Special conditions: Standard
Construction
Type & style
- Home type: SingleFamily
- Property subtype: Single Family Residence
Materials
- Wood Siding
- Foundation: Poured Concrete
- Roof: Composition
Condition
- Year built: 1988
Details
- Builder name: Ted Carney
Utilities & green energy
- Electric: Company: PSE
- Sewer: Sewer Connected, Company: City- Mount Vernon
- Water: Public, Company: PUD
- Utilities for property: Comcast, Comcast
Community & neighborhood
Location
- Region: Mount Vernon
- Subdivision: Hilltop Haven
Other
Other facts
- Listing terms: Cash Out,Conventional,VA Loan
- Cumulative days on market: 39 days
Price history
| Date | Event | Price |
|---|---|---|
| 7/7/2025 | Sold | $710,000-0.7%$336/sqft |
Source: | ||
| 6/20/2025 | Pending sale | $715,000$338/sqft |
Source: | ||
| 6/11/2025 | Listed for sale | $715,000$338/sqft |
Source: | ||
| 5/16/2025 | Contingent | $715,000$338/sqft |
Source: | ||
| 5/13/2025 | Pending sale | $715,000$338/sqft |
Source: | ||
Public tax history
| Year | Property taxes | Tax assessment |
|---|---|---|
| 2024 | $6,794 +5.7% | $641,900 +2.1% |
| 2023 | $6,429 +8.8% | $628,800 +10.2% |
| 2022 | $5,910 | $570,500 +20.4% |
Find assessor info on the county website
Neighborhood: 98273
Nearby schools
GreatSchools rating
- 4/10Harriet RowleyGrades: K-5Distance: 0.6 mi
- 3/10Mount Baker Middle SchoolGrades: 6-8Distance: 1.3 mi
- 4/10Mount Vernon High SchoolGrades: 9-12Distance: 1.9 mi
Schools provided by the listing agent
- High: Mount Vernon High
Source: NWMLS. This data may not be complete. We recommend contacting the local school district to confirm school assignments for this home.
Get pre-qualified for a loan
At Zillow Home Loans, we can pre-qualify you in as little as 5 minutes with no impact to your credit score.An equal housing lender. NMLS #10287.



