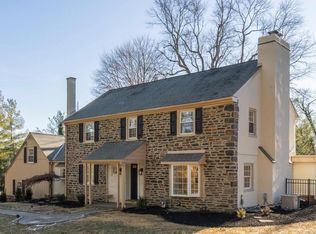This handsome stone home sits back from the street off an elegant circular driveway. Front door opens to a charming, long, center hall with hardwood floors and large coat closet with additional storage. Off the hall is the powder room leading to a wood-paneled study with built-in shelving and cabinetry. This home has an open floor plan; what every modern family is looking for. The family room and kitchen is where everyone gathers. The gourmet kitchen is truly a cook's kitchen with granite countertops, custom Rutt cabinetry and a large, full pantry closet. The kitchen also boasts S/S Dacor appliances, Sub-Zero refrigerator with ice maker, double oven with convection & built-in microwave oven. There is also a 5-burner cooktop, double oversized S/S sink, a ceramic tile backsplash and heated floor. The adjacent, skylit eating area overlooks a pond and natural wooded setting leading to an oasis of a backyard. The large family room attached to the kitchen has a tray ceiling and wall of windows. The large dining room has an oversized fireplace, deep window sills, crown moulding & 7 foot ceilings. French doors lead to beautiful backyard with patio, pool & storage shed. Next, is a bonus room/sunroom with wet bar, wine rack and beverage refrigerator. This room has 2 doors, one to front driveway and one to rear yard. A back stairway leads to a fourth sunlit bedroom with 2 closets and full bathroom. This beautiful bedroom has 2 skylights, window seat and hardwood floors. The charming Master Bedroom has deep-silled windows, window seat, crown moulding, custom built in closets with drawers and shelving. In addition, there is a large custom fitted walk in closet with a door leading to walk-up attic access to full, floored attic. Master bathroom has ~his and her sinks~, custom cabinets, granite counters and shower, oversized medicine cabinet, large shower with glass door & seat. Second bedroom has closet with stackable washer & dryer. Third bedroom has ceiling fan & fitted closet. Large, linen closet in hall. Spacious, tiled hall bathroom with tub and shower. Stunning backyard with professional landscaping, specimen plantings and perennials. Heated pool (new heater & cover 2018).Also, New Roof and whole house gemerator.Located in the Award-winning, Lower Merion School District. All this, and more makes this house the perfect home to relax and entertain! 2019-02-28
This property is off market, which means it's not currently listed for sale or rent on Zillow. This may be different from what's available on other websites or public sources.
