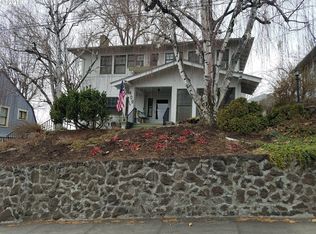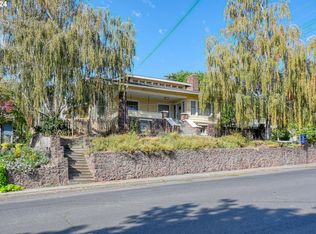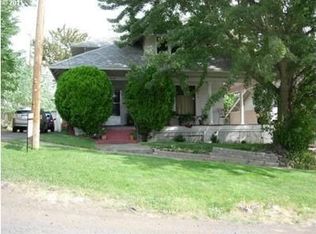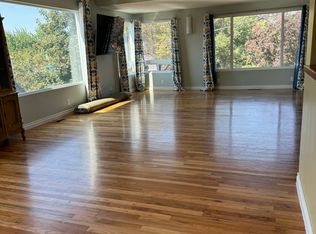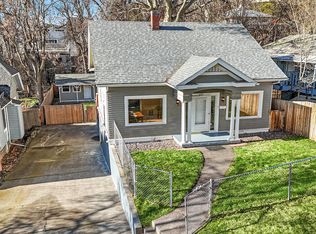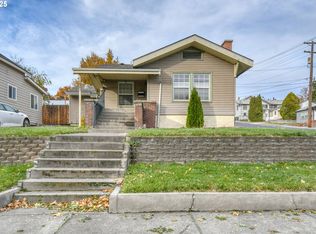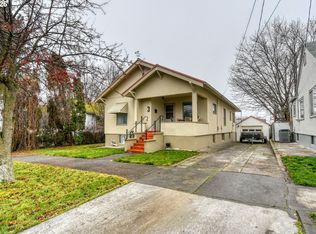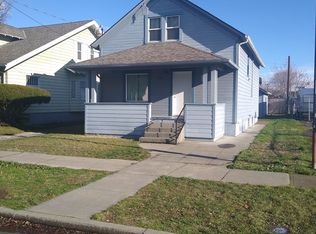*Seller is offering to contribute towards the buy-down of buyer's mortgage rate* Step into history with this stunning, beautifully preserved 1916 home in the heart of Pendleton, Oregon. Just a short walk across the river from Pendleton’s bustling main street, location allows you to frequent local shops, restaurants, and immerse yourself in the rich culture of the city. Offering an impressive 3,679 square feet of living space, this classic craftsman seamlessly blends historic charm with modern functionality, making it the perfect choice for both hosting and everyday family living. Masterfully designed, this home offers endless possibilities for relaxation as well as entertainment. The layout includes 4 spacious bedrooms, 2 full baths, and 2 half baths. A true highlight of this home is the luxurious master bedroom, which comes complete with an attached sunroom offering breathtaking views of the surrounding Blue Mountains and the cityscape. The finished basement provides additional living and storage space and comes complete with a billiards table and old-time saloon bar, making fun get-togethers with friends a breeze. Outside is perfect in the warmer months for grilling on the deck and eating under the covered area while taking in the views. The exterior also includes a detached garage/workshop that includes a gas heater. Workshop and parking is accessed by a private back alley. During peak blooming seasons, visitors will be greeted by a stunning display of carefully curated flora that makes this property truly special. The location and pristine shape of this 1916 home is hard to come by in this historic city. Get it while you can!
Active
$445,000
415 N Main St, Pendleton, OR 97801
4beds
3,679sqft
Est.:
Residential, Single Family Residence
Built in 1916
7,405.2 Square Feet Lot
$-- Zestimate®
$121/sqft
$-- HOA
What's special
Luxurious master bedroom
- 31 days |
- 2,339 |
- 124 |
Zillow last checked: 8 hours ago
Listing updated: January 02, 2026 at 07:08am
Listed by:
Shannon Hartley 541-310-8700,
Hearthstone Real Estate
Source: RMLS (OR),MLS#: 203192928
Tour with a local agent
Facts & features
Interior
Bedrooms & bathrooms
- Bedrooms: 4
- Bathrooms: 4
- Full bathrooms: 2
- Partial bathrooms: 2
- Main level bathrooms: 1
Rooms
- Room types: Bedroom 4, Bedroom 2, Bedroom 3, Dining Room, Family Room, Kitchen, Living Room, Primary Bedroom
Primary bedroom
- Level: Upper
Bedroom 2
- Level: Upper
Bedroom 3
- Level: Upper
Bedroom 4
- Level: Lower
Heating
- Radiant
Cooling
- Window Unit(s)
Appliances
- Included: Dishwasher, Free-Standing Range, Free-Standing Refrigerator, Microwave, Washer/Dryer
Features
- Basement: Finished
- Number of fireplaces: 1
Interior area
- Total structure area: 3,679
- Total interior livable area: 3,679 sqft
Property
Parking
- Total spaces: 1
- Parking features: Detached
- Garage spaces: 1
Features
- Stories: 2
- Patio & porch: Covered Deck
- Has view: Yes
- View description: City, Mountain(s)
Lot
- Size: 7,405.2 Square Feet
- Features: SqFt 7000 to 9999
Details
- Additional structures: Workshop
- Parcel number: 106286
- Zoning: R-2
Construction
Type & style
- Home type: SingleFamily
- Architectural style: Craftsman
- Property subtype: Residential, Single Family Residence
Materials
- Wood Siding
- Roof: Composition
Condition
- Resale
- New construction: No
- Year built: 1916
Utilities & green energy
- Gas: Gas
- Sewer: Public Sewer
- Water: Public
Community & HOA
HOA
- Has HOA: No
Location
- Region: Pendleton
Financial & listing details
- Price per square foot: $121/sqft
- Tax assessed value: $464,050
- Annual tax amount: $4,964
- Date on market: 1/1/2026
- Listing terms: Cash,Conventional,FHA,VA Loan
Estimated market value
Not available
Estimated sales range
Not available
Not available
Price history
Price history
| Date | Event | Price |
|---|---|---|
| 1/2/2026 | Listed for sale | $445,000+53.4%$121/sqft |
Source: | ||
| 7/7/2016 | Sold | $290,000-3%$79/sqft |
Source: | ||
| 5/13/2016 | Pending sale | $299,000$81/sqft |
Source: Coldwell Banker Whitney & Associates #16349989 Report a problem | ||
| 3/30/2016 | Listed for sale | $299,000$81/sqft |
Source: Coldwell Banker Whitney & Associates #16349989 Report a problem | ||
Public tax history
Public tax history
| Year | Property taxes | Tax assessment |
|---|---|---|
| 2024 | $4,965 +5.4% | $268,070 +6.1% |
| 2022 | $4,712 +10.5% | $252,690 +11% |
| 2021 | $4,266 +3.5% | $227,650 +3% |
Find assessor info on the county website
BuyAbility℠ payment
Est. payment
$2,567/mo
Principal & interest
$2122
Property taxes
$289
Home insurance
$156
Climate risks
Neighborhood: 97801
Nearby schools
GreatSchools rating
- 5/10Washington Elementary SchoolGrades: K-5Distance: 0.8 mi
- 5/10Sunridge Middle SchoolGrades: 6-8Distance: 1.7 mi
- 5/10Pendleton High SchoolGrades: 9-12Distance: 0.8 mi
Schools provided by the listing agent
- Elementary: Washington
- Middle: Sunridge
- High: Pendleton
Source: RMLS (OR). This data may not be complete. We recommend contacting the local school district to confirm school assignments for this home.
- Loading
- Loading
