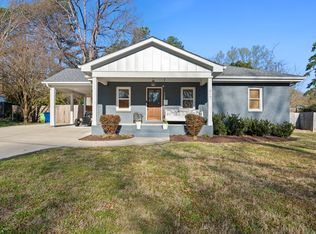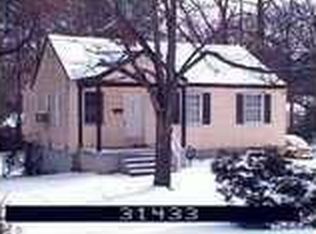STUNNING! ITB 5 min from downtown in one of Raleigh's hottest neighborhoods! Renovated by designers in 2014. New HVAC, water heater, plumbing, electrical, int/ext paint, roof. Hardwoods! Bright white kitchen w/ marble counters. Tons of storage & natural light. Master w/ large walk-in closet. New landscaping, private 1/2 acre lot! Carport w/ Garden Shed. Separate workshop + a Dream-come-true studio = 375 sq/ft add'l heated & cooled flex space. Transferrable CPI InTouch wireless security system & More!
This property is off market, which means it's not currently listed for sale or rent on Zillow. This may be different from what's available on other websites or public sources.

