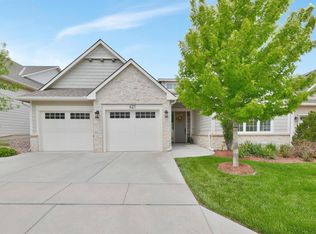This beautifully built Lexington Spec home by Sanders Lifestyles has everything you could ask for. The 3 bedroom, 3 bath, Cape Cod style home offers an open floor plan, making daily living and entertaining easy and fun! The kitchen features granite countertops, a gas cook top, walk-in pantry, stainless steel appliances, a large kitchen island with plenty of seating space, and beautifully stained hardwood floors. The abundance of windows throughout the main floor gives you ample amount of natural lighting. The master suite has double vanities, granite countertops, tiled walk-in shower, and direct access from the maser closet to the laundry room. The lower level offers an upgraded wet bar with another walk-in pantry, bedroom, full bath, and an office/crafts room At Frontgate you will enjoy area amenities such a Clubhouse with state-of-the-art appliances, gathering spaces, office/conference room, exercise facility, walking paths and pool. SELLER IS OFFERING A $7,000 INCENTIVE EFFECTIVE UNTIL APRIL 30, 2016
This property is off market, which means it's not currently listed for sale or rent on Zillow. This may be different from what's available on other websites or public sources.
