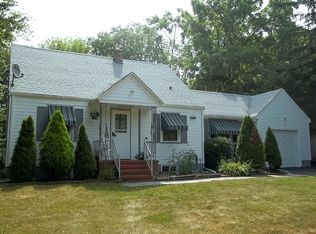Wow! Beautifully renovated custom cape with true master bedroom featuring a brand new bath and walk in closet! l Unbelievable family/great room open to the kitchen with an electric fireplace and surrounded by windows over looking large private back yard. The whole first floor is an entertainers dream! Leave the car at home and still be able to shop, bank, go to dinner, hop on a bus and enjoy life! This well crafted renovation features; new siding,new roof, new central air, new above ground oil tank, new kitchen with room for wine fridge, wood floors, new baths and so much more. Convenient location, close to Rte 80 and Rte 287, shopping, schools, library and public transportation. Absolutely nothing to do but move in and enjoy your spring and summer. Quick close possible! First floor master!
This property is off market, which means it's not currently listed for sale or rent on Zillow. This may be different from what's available on other websites or public sources.
