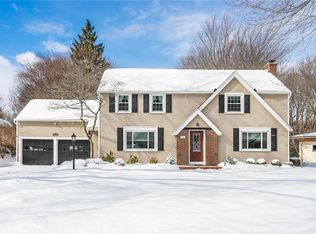Closed
$388,000
415 Mount Airy Dr, Rochester, NY 14617
4beds
2,222sqft
Single Family Residence
Built in 1958
1.1 Acres Lot
$416,100 Zestimate®
$175/sqft
$2,828 Estimated rent
Maximize your home sale
Get more eyes on your listing so you can sell faster and for more.
Home value
$416,100
$391,000 - $441,000
$2,828/mo
Zestimate® history
Loading...
Owner options
Explore your selling options
What's special
Discover this impeccably maintained home in private picturesque cul-de-sac setting backing to a wooded wonderland. Enjoy the Town owned and maintained green space in the cul-de-sac circle and a convenient location that is close to everything yet hidden away in the peace and quiet of nature. You'll love the pristine condition, neutral decorating and updates galore. The home features a wonderful back deck to experience - summer entertaining, stunning fall colors, a winter wonderland with back yard sledding and the joy of seeing spring flowers and trees bloom. The family room level affords space for a guest suite and kitchenette. 1 Year HSA Home Warranty Included. The 2222 square footage breakdown per the floor plan in the photographs is - level 1: 569 sq. ft. - level 2: 1253 sq. ft. - level 3: 400 sq. ft.
Zillow last checked: 8 hours ago
Listing updated: November 27, 2023 at 08:31am
Listed by:
Brian E. Donovan 585-389-4020,
Howard Hanna
Bought with:
Pamela W Ernst, 10401268338
Howard Hanna
Source: NYSAMLSs,MLS#: R1492830 Originating MLS: Rochester
Originating MLS: Rochester
Facts & features
Interior
Bedrooms & bathrooms
- Bedrooms: 4
- Bathrooms: 2
- Full bathrooms: 2
- Main level bathrooms: 1
- Main level bedrooms: 2
Heating
- Gas, Forced Air
Cooling
- Central Air
Appliances
- Included: Dryer, Dishwasher, Disposal, Gas Oven, Gas Range, Gas Water Heater, Microwave, Refrigerator, Washer
- Laundry: In Basement
Features
- Entrance Foyer, Eat-in Kitchen, Separate/Formal Living Room, Home Office, Living/Dining Room, See Remarks, Sliding Glass Door(s), Solid Surface Counters, Bedroom on Main Level, In-Law Floorplan, Programmable Thermostat
- Flooring: Carpet, Ceramic Tile, Hardwood, Varies
- Doors: Sliding Doors
- Windows: Thermal Windows
- Basement: Full,Partially Finished,Walk-Out Access
- Number of fireplaces: 1
Interior area
- Total structure area: 2,222
- Total interior livable area: 2,222 sqft
Property
Parking
- Total spaces: 2
- Parking features: Attached, Electricity, Garage, Driveway, Garage Door Opener
- Attached garage spaces: 2
Features
- Levels: Two
- Stories: 2
- Exterior features: Concrete Driveway, Private Yard, See Remarks
Lot
- Size: 1.10 Acres
- Dimensions: 165 x 407
- Features: Cul-De-Sac, Greenbelt, Historic District, Irregular Lot, Near Public Transit, Residential Lot, Secluded, Wooded
Details
- Parcel number: 2634000610600002059000
- Special conditions: Standard
Construction
Type & style
- Home type: SingleFamily
- Architectural style: Colonial,Split Level
- Property subtype: Single Family Residence
Materials
- Cedar, Copper Plumbing
- Foundation: Block
- Roof: Asphalt,Pitched
Condition
- Resale
- Year built: 1958
Details
- Builder model: Saucke Bros/Split
Utilities & green energy
- Electric: Circuit Breakers
- Sewer: Connected
- Water: Connected, Public
- Utilities for property: Cable Available, High Speed Internet Available, Sewer Connected, Water Connected
Community & neighborhood
Location
- Region: Rochester
- Subdivision: Mt Airy Heights Add 02
Other
Other facts
- Listing terms: Cash,Conventional,FHA,VA Loan
Price history
| Date | Event | Price |
|---|---|---|
| 11/13/2023 | Sold | $388,000+41.1%$175/sqft |
Source: | ||
| 8/29/2023 | Pending sale | $275,000$124/sqft |
Source: | ||
| 8/22/2023 | Listed for sale | $275,000$124/sqft |
Source: | ||
Public tax history
| Year | Property taxes | Tax assessment |
|---|---|---|
| 2024 | -- | $350,000 +10.1% |
| 2023 | -- | $318,000 +68.9% |
| 2022 | -- | $188,300 |
Find assessor info on the county website
Neighborhood: 14617
Nearby schools
GreatSchools rating
- 7/10Iroquois Middle SchoolGrades: 4-6Distance: 0.4 mi
- 6/10Dake Junior High SchoolGrades: 7-8Distance: 1.7 mi
- 8/10Irondequoit High SchoolGrades: 9-12Distance: 1.8 mi
Schools provided by the listing agent
- Elementary: Seneca Elementary
- Middle: Iroquois Middle
- High: Irondequoit High
- District: West Irondequoit
Source: NYSAMLSs. This data may not be complete. We recommend contacting the local school district to confirm school assignments for this home.
