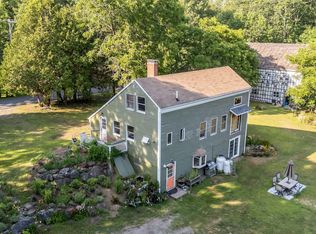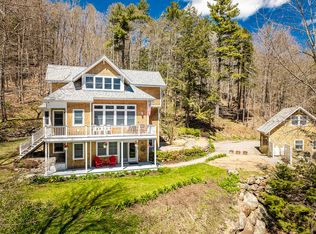Closed
$415,000
415 Molyneaux Road, Camden, ME 04843
2beds
1,654sqft
Single Family Residence
Built in 1968
2.7 Acres Lot
$495,900 Zestimate®
$251/sqft
$2,324 Estimated rent
Home value
$495,900
$451,000 - $545,000
$2,324/mo
Zestimate® history
Loading...
Owner options
Explore your selling options
What's special
This turn key property is a true midcentury gem nestled comfortably at the foot of Howe Hill in Camden. The living room is spacious and open to the dining room - perfect for hosting family and friends! Just off the eat-in kitchen is a pantry/laundry room and powder room. The large primary bedroom has an 11 x 7 walk in closet and access to the full bath. Work from home in the dedicated office space with built-in book shelves, or turn it into a small bedroom or playroom. The dry basement has plenty of storage and workbenches and leads to the attached 2-car garage. Another 1-car detached garage has more storage and a workshop space, perfect for woodworking or other projects. Large windows offer views of what feels like your own personal nature preserve and a whole house generator gives you the security of never having to worry about losing power during the Maine winters. Surrounded by mature hardwoods and evergreens, and just a short stroll to the Hodson Rheault Preserve which offers easy hiking and snowshoeing trails along brooks and through blueberry fields and groves of sugar maples. The Camden Snow Bowl, a year-round outdoor recreation center, is less than a mile away and a quick 5 minute drive will bring you to Camden harbor and the downtown area.
Showings begin on Sunday, 12/3 with the open house from 12 PM - 3 PM.
Zillow last checked: 8 hours ago
Listing updated: January 16, 2025 at 07:06pm
Listed by:
Cates Real Estate lisa@catesre.com
Bought with:
RE/MAX JARET & COHN
Source: Maine Listings,MLS#: 1578346
Facts & features
Interior
Bedrooms & bathrooms
- Bedrooms: 2
- Bathrooms: 2
- Full bathrooms: 1
- 1/2 bathrooms: 1
Bedroom 1
- Level: First
- Area: 216 Square Feet
- Dimensions: 18 x 12
Bedroom 2
- Level: First
- Area: 88 Square Feet
- Dimensions: 11 x 8
Dining room
- Level: First
- Area: 108 Square Feet
- Dimensions: 9 x 12
Kitchen
- Level: First
- Area: 144 Square Feet
- Dimensions: 12 x 12
Laundry
- Level: First
- Area: 56 Square Feet
- Dimensions: 7 x 8
Living room
- Level: First
- Area: 315 Square Feet
- Dimensions: 21 x 15
Office
- Level: First
- Area: 96 Square Feet
- Dimensions: 12 x 8
Heating
- Forced Air
Cooling
- None
Appliances
- Included: Dryer, Electric Range, Refrigerator, Washer
Features
- 1st Floor Bedroom, 1st Floor Primary Bedroom w/Bath, Bathtub, One-Floor Living, Pantry, Walk-In Closet(s)
- Flooring: Carpet, Vinyl, Wood
- Basement: Interior Entry,Full,Unfinished
- Has fireplace: No
Interior area
- Total structure area: 1,654
- Total interior livable area: 1,654 sqft
- Finished area above ground: 1,654
- Finished area below ground: 0
Property
Parking
- Total spaces: 3
- Parking features: Paved, 1 - 4 Spaces, Detached
- Attached garage spaces: 3
Features
- Has view: Yes
- View description: Trees/Woods
Lot
- Size: 2.70 Acres
- Features: Near Town, Rural, Corner Lot, Level, Open Lot, Wooded
Details
- Parcel number: CAMDM218B044L001U000
- Zoning: RU-2
- Other equipment: Generator
Construction
Type & style
- Home type: SingleFamily
- Architectural style: Ranch
- Property subtype: Single Family Residence
Materials
- Wood Frame, Wood Siding
- Foundation: Block
- Roof: Shingle
Condition
- Year built: 1968
Utilities & green energy
- Electric: Circuit Breakers
- Sewer: Private Sewer
- Water: Private, Well
- Utilities for property: Utilities On
Community & neighborhood
Location
- Region: Camden
Other
Other facts
- Road surface type: Paved
Price history
| Date | Event | Price |
|---|---|---|
| 1/10/2024 | Pending sale | $422,000+1.7%$255/sqft |
Source: | ||
| 1/9/2024 | Sold | $415,000-1.7%$251/sqft |
Source: | ||
| 12/7/2023 | Contingent | $422,000$255/sqft |
Source: | ||
| 11/30/2023 | Listed for sale | $422,000$255/sqft |
Source: | ||
Public tax history
| Year | Property taxes | Tax assessment |
|---|---|---|
| 2024 | $4,276 +6.7% | $407,200 +40.2% |
| 2023 | $4,008 +4.6% | $290,400 |
| 2022 | $3,833 -0.3% | $290,400 +13.5% |
Find assessor info on the county website
Neighborhood: 04843
Nearby schools
GreatSchools rating
- 9/10Camden-Rockport Middle SchoolGrades: 5-8Distance: 2.5 mi
- 9/10Camden Hills Regional High SchoolGrades: 9-12Distance: 2.7 mi
- 9/10Camden-Rockport Elementary SchoolGrades: PK-4Distance: 2.9 mi
Get pre-qualified for a loan
At Zillow Home Loans, we can pre-qualify you in as little as 5 minutes with no impact to your credit score.An equal housing lender. NMLS #10287.

