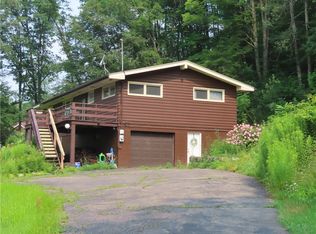Sold for $260,000
$260,000
415 Minard Run Rd, Bradford, PA 16701
2beds
1,930sqft
SingleFamily
Built in 1940
2 Acres Lot
$266,300 Zestimate®
$135/sqft
$1,124 Estimated rent
Home value
$266,300
Estimated sales range
Not available
$1,124/mo
Zestimate® history
Loading...
Owner options
Explore your selling options
What's special
The spacious 8x24’ covered front porch is maintenance free and very welcoming. It faces the beautiful Pennhills Country Club and Golf Course. As you enter this charming home, you are greeted with a spacious, open concept floor plan that consists of a living room, dining room, and an eat in kitchen with solid oak cabinetry. There are many windows that look out onto well manicured perennial gardens that allow an abundance of natural light. Adjacent to the living room is an entrance to a 12 x 24 office with a gas fireplace and a private outside entrance. Off of the kitchen is a pantry and a full large bath with linen closet. The spacious master bedroom is right around the corner with its own private bath, 2 large closets, and windows on three sides overlooking the flower gardens. The cozy 23x43 second level is currently being used as one super spacious living area/bedroom, but could be converted back to smaller bedrooms. It also boasts several large lighted closets and storage areas. A teenagers dream!
The laundry, conveniently located off the kitchen, leads to a 16 x 24 covered deck facing a lovely wooded area with an abundance of birds and wildlife in the very private back yard. An 8 x 20 barn with new roof, doors, and ramp, is featured along with apple trees, blueberry bushes and raised bed vegetable gardens. The sidewalk will then lead you back to the front, to a 2 stall attached garage, passing the private office entrance along the way. The garage has an abundant second floor, with easy access storage and an entrance to the private office.
Although the house has municipal sewage and water, it also has spring and well water that can be used for watering the gardens, washing vehicles, etc. The walkable basement is unfinished with a wood-burning stove and a recently updated 200 amp service. A new 40 gallon hot water tank was installed January 2024. The gas baseboard heat comes with three zones.
This lovely, one of a kind home is less than 2 miles to Route 219, 4 miles to Bradford City, 5 miles to Bradford Regional Medical Center, 6 miles to the University of Pitt Bradford, and 12 miles to the Bradford regional airport.
Serious inquiries by appointment only. Must have pre-approval letter from a credible bank along with ID prior to showing.
Facts & features
Interior
Bedrooms & bathrooms
- Bedrooms: 2
- Bathrooms: 2
- Full bathrooms: 1
- 3/4 bathrooms: 1
Heating
- Baseboard, Stove, Gas, Wood / Pellet
Appliances
- Included: Dishwasher, Microwave, Range / Oven, Refrigerator
Features
- Flooring: Tile, Carpet, Linoleum / Vinyl
- Basement: Unfinished
- Has fireplace: Yes
Interior area
- Total interior livable area: 1,930 sqft
Property
Parking
- Parking features: Garage - Attached
Features
- Exterior features: Vinyl, Wood products, Composition
- Has view: Yes
- View description: Mountain
Lot
- Size: 2 Acres
Details
- Parcel number: 17,00940601
Construction
Type & style
- Home type: SingleFamily
Materials
- Roof: Asphalt
Condition
- Year built: 1940
Community & neighborhood
Location
- Region: Bradford
Price history
| Date | Event | Price |
|---|---|---|
| 5/16/2025 | Sold | $260,000-3.7%$135/sqft |
Source: Public Record Report a problem | ||
| 9/30/2024 | Listed for sale | $270,000$140/sqft |
Source: Owner Report a problem | ||
| 8/31/2024 | Listing removed | -- |
Source: Owner Report a problem | ||
| 8/16/2024 | Listed for sale | $270,000$140/sqft |
Source: Owner Report a problem | ||
Public tax history
| Year | Property taxes | Tax assessment |
|---|---|---|
| 2025 | $2,665 +3.2% | $65,610 |
| 2024 | $2,583 | $65,610 |
| 2023 | $2,583 | $65,610 |
Find assessor info on the county website
Neighborhood: 16701
Nearby schools
GreatSchools rating
- 5/10School Street El SchoolGrades: 3-5Distance: 4.1 mi
- 7/10Floyd C Fretz Middle SchoolGrades: 6-8Distance: 4.2 mi
- 5/10Bradford Area High SchoolGrades: 9-12Distance: 4.3 mi
Get pre-qualified for a loan
At Zillow Home Loans, we can pre-qualify you in as little as 5 minutes with no impact to your credit score.An equal housing lender. NMLS #10287.
