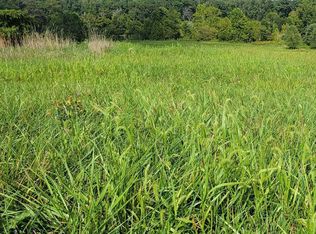Sold for $1,300,000
$1,300,000
415 Middle Creek Rd, Fairfield, PA 17320
4beds
1,716sqft
Single Family Residence
Built in 1970
119.64 Acres Lot
$828,500 Zestimate®
$758/sqft
$1,945 Estimated rent
Home value
$828,500
$597,000 - $1.09M
$1,945/mo
Zestimate® history
Loading...
Owner options
Explore your selling options
What's special
Paradise in the form of rare and stunning 119 secluded, mostly wooded acres with Middle Creek running right through it. All this just 13 minutes from historic downtown Gettysburg Square. One huge stocked pond and second smaller pond. Walking paths all through the woods to spy deer galore! Large barn, for horses maybe? New Hardie board siding, new roof and composite upper and lower decks overlooking Middle Creek just start to cover the amazing house features. Inside you will find views of the creek from extra large windows in most rooms of the house. Hardwood floors and real wood features through-out. The great room features vaulted ceiling with floor to ceiling, wall-to-wall stone-front wood-burning fireplace. Just off the great room is a sunroom where you are essentially surrounded by the creek. 2 primary bedrooms offer choices for the owner. One owner's suite with full bath is on the 1st floor and the other owner's suite with full bath is on the 3rd level. Both overlook the creek of course. Open wood stairs lend an airyness to the house as you make your way to the 2nd and 3rd levels. The second level features 2 bedrooms and a full bath. Open loop geothermal heating system for house and separate gas heater in garage. Diesel generator conveys. Most of the property is zoned rural conservation, but a few acres that run to Bullfrog Rd is zoned Commercial Corridor: Perfect if you are thinking about combining your home with a commercial venture on the same property. Come take a look and feel your blood pressure lower the second you enter the driveway!
Zillow last checked: 8 hours ago
Listing updated: July 18, 2025 at 07:10am
Listed by:
Holly Purdy 717-321-3333,
RE/MAX of Gettysburg
Bought with:
Holly Purdy, AB067679
RE/MAX of Gettysburg
Source: Bright MLS,MLS#: PAAD2016890
Facts & features
Interior
Bedrooms & bathrooms
- Bedrooms: 4
- Bathrooms: 3
- Full bathrooms: 3
- Main level bathrooms: 1
- Main level bedrooms: 1
Bedroom 1
- Features: Flooring - Wood, Cathedral/Vaulted Ceiling, Attached Bathroom, Bathroom - Walk-In Shower, Walk-In Closet(s)
- Level: Main
Bedroom 2
- Features: Flooring - Carpet, Cathedral/Vaulted Ceiling, Ceiling Fan(s)
- Level: Upper
Bedroom 3
- Features: Flooring - Carpet, Cathedral/Vaulted Ceiling, Ceiling Fan(s)
- Level: Upper
Bedroom 4
- Features: Flooring - Solid Hardwood, Cathedral/Vaulted Ceiling, Bathroom - Stall Shower, Attached Bathroom, Balcony Access, Ceiling Fan(s)
- Level: Upper
Great room
- Features: Flooring - Carpet, Cathedral/Vaulted Ceiling, Fireplace - Wood Burning
- Level: Main
Kitchen
- Features: Flooring - Slate, Kitchen Island, Pantry, Dining Area
- Level: Main
Laundry
- Level: Upper
Other
- Features: Flooring - Slate
- Level: Main
Heating
- Central, Heat Pump, Electric
Cooling
- Central Air, Heat Pump, Electric
Appliances
- Included: Electric Water Heater
- Laundry: Upper Level, Laundry Room
Features
- Basement: Unfinished
- Number of fireplaces: 1
- Fireplace features: Stone
Interior area
- Total structure area: 1,716
- Total interior livable area: 1,716 sqft
- Finished area above ground: 1,716
- Finished area below ground: 0
Property
Parking
- Total spaces: 2
- Parking features: Garage Faces Front, Attached
- Attached garage spaces: 2
Accessibility
- Accessibility features: Other
Features
- Levels: Three
- Stories: 3
- Pool features: None
Lot
- Size: 119.64 Acres
- Features: Flood Plain, Hunting Available, Pond, Rural, Secluded, Stream/Creek, Wooded
Details
- Additional structures: Above Grade, Below Grade, Outbuilding
- Parcel number: 13E170069000
- Zoning: RURAL CONS & COMMERCIAL
- Zoning description: Part of the property is Rural Conservation and small part that touches Bullfrog Rd is Commercial Corridor
- Special conditions: Standard
Construction
Type & style
- Home type: SingleFamily
- Architectural style: Other
- Property subtype: Single Family Residence
Materials
- Frame
- Foundation: Block
Condition
- Very Good
- New construction: No
- Year built: 1970
Utilities & green energy
- Sewer: On Site Septic
- Water: Well
Community & neighborhood
Location
- Region: Fairfield
- Subdivision: Freedom Township
- Municipality: FREEDOM TWP
Other
Other facts
- Listing agreement: Exclusive Right To Sell
- Ownership: Fee Simple
Price history
| Date | Event | Price |
|---|---|---|
| 7/16/2025 | Sold | $1,300,000$758/sqft |
Source: | ||
| 4/4/2025 | Pending sale | $1,300,000$758/sqft |
Source: | ||
| 4/1/2025 | Listed for sale | $1,300,000$758/sqft |
Source: | ||
Public tax history
Tax history is unavailable.
Find assessor info on the county website
Neighborhood: 17320
Nearby schools
GreatSchools rating
- 5/10Lincoln El SchoolGrades: K-5Distance: 7.1 mi
- 8/10Gettysburg Area Middle SchoolGrades: 6-8Distance: 6.9 mi
- 6/10Gettysburg Area High SchoolGrades: 9-12Distance: 8.9 mi
Schools provided by the listing agent
- District: Gettysburg Area
Source: Bright MLS. This data may not be complete. We recommend contacting the local school district to confirm school assignments for this home.

Get pre-qualified for a loan
At Zillow Home Loans, we can pre-qualify you in as little as 5 minutes with no impact to your credit score.An equal housing lender. NMLS #10287.

