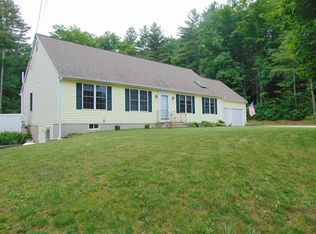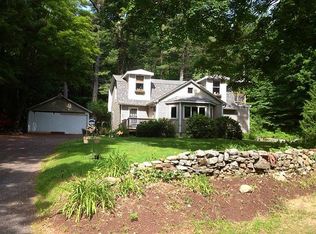Owner relocated makes this young totally upgraded Colonial available. Home is in bettern than new condition. Cabinet packed custom kitchen with granite counter tops. Hardwoods and ceramic floors. Vaulted ceilings. First floor laundry. All large rooms. Generous closed space, security system, fully landdscaped. Quick access to Rt. 84 and MA Pike. Speedy closing if necessary. Flawless condition.
This property is off market, which means it's not currently listed for sale or rent on Zillow. This may be different from what's available on other websites or public sources.

