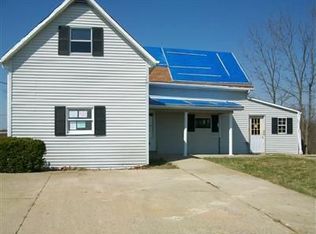Sold for $175,000 on 07/18/25
$175,000
415 Lusby Mill Rd, Corinth, KY 41010
3beds
2,050sqft
Farm, Residential, Manufactured Home, Mobile Home
Built in ----
21.43 Acres Lot
$176,400 Zestimate®
$85/sqft
$1,192 Estimated rent
Home value
$176,400
Estimated sales range
Not available
$1,192/mo
Zestimate® history
Loading...
Owner options
Explore your selling options
What's special
Handy person special. This double wide does need a good amount of work but there is possibilities for this home with some TLC. This is a 3 bdrm 2 bath double wide( no permanent foundation) ,city water and septic system all on 20 wooded acres which offers great hunting and/or recreational use.
Zillow last checked: 8 hours ago
Listing updated: August 17, 2025 at 10:16pm
Listed by:
Larry Lynn Carr 859-824-7877,
Carr Realty & Auction Co.
Bought with:
Ron Brossart, 204452
RE/MAX Victory + Affiliates
Source: NKMLS,MLS#: 631309
Facts & features
Interior
Bedrooms & bathrooms
- Bedrooms: 3
- Bathrooms: 2
- Full bathrooms: 2
Primary bedroom
- Features: Carpet Flooring
- Level: First
- Area: 127.2
- Dimensions: 10.6 x 12
Bedroom 2
- Features: Carpet Flooring
- Level: First
- Area: 133.56
- Dimensions: 10.6 x 12.6
Bedroom 3
- Features: Carpet Flooring
- Level: First
- Area: 133.56
- Dimensions: 10.6 x 12.6
Bathroom 2
- Features: See Remarks
- Level: First
- Area: 67.5
- Dimensions: 7.5 x 9
Family room
- Features: Carpet Flooring
- Level: First
- Area: 241.8
- Dimensions: 18.6 x 13
Kitchen
- Features: Kitchen Island, Eat-in Kitchen
- Level: First
- Area: 286
- Dimensions: 22 x 13
Living room
- Features: Carpet Flooring
- Level: First
- Area: 254.8
- Dimensions: 19.6 x 13
Primary bath
- Features: Double Vanity, Tub With Shower
- Level: First
- Area: 117
- Dimensions: 9 x 13
Utility room
- Features: See Remarks
- Level: First
- Area: 84.5
- Dimensions: 6.5 x 13
Heating
- Forced Air
Cooling
- None
Appliances
- Included: Dishwasher
- Laundry: Electric Dryer Hookup
Features
- Kitchen Island, Eat-in Kitchen
- Windows: Vinyl Frames
Interior area
- Total structure area: 2,050
- Total interior livable area: 2,050 sqft
Property
Parking
- Parking features: Driveway
- Has uncovered spaces: Yes
Features
- Levels: One
- Stories: 1
Lot
- Size: 21.43 Acres
- Dimensions: 20 acres
- Features: Sloped, Wooded
Details
- Parcel number: 0280000058.00
Construction
Type & style
- Home type: MobileManufactured
- Architectural style: Ranch
- Property subtype: Farm, Residential, Manufactured Home, Mobile Home
Materials
- Vinyl Siding
- Foundation: See Remarks
- Roof: Metal
Condition
- Existing Structure
- New construction: No
Utilities & green energy
- Sewer: Private Sewer, Septic Tank
- Water: Public
- Utilities for property: Water Available
Community & neighborhood
Location
- Region: Corinth
Other
Other facts
- Body type: Double Wide
- Road surface type: Paved
Price history
| Date | Event | Price |
|---|---|---|
| 7/18/2025 | Sold | $175,000-12.5%$85/sqft |
Source: | ||
| 4/9/2025 | Pending sale | $199,900$98/sqft |
Source: | ||
| 4/7/2025 | Listed for sale | $199,900$98/sqft |
Source: | ||
Public tax history
| Year | Property taxes | Tax assessment |
|---|---|---|
| 2022 | $931 +84.3% | $83,000 |
| 2021 | $505 -2.4% | $83,000 |
| 2020 | $517 +25.5% | $83,000 +14.8% |
Find assessor info on the county website
Neighborhood: 41010
Nearby schools
GreatSchools rating
- 6/10Mason-Corinth Elementary SchoolGrades: PK-5Distance: 4.7 mi
- 5/10Grant County Middle SchoolGrades: 6-8Distance: 8.1 mi
- 4/10Grant County High SchoolGrades: 9-12Distance: 8.5 mi
Schools provided by the listing agent
- Elementary: Mason-Corinth Elementary
- Middle: Grant County Middle School
- High: Grant County High
Source: NKMLS. This data may not be complete. We recommend contacting the local school district to confirm school assignments for this home.
