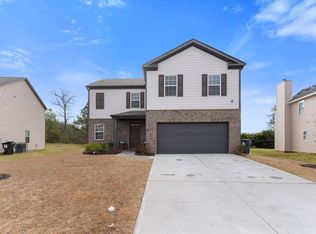Closed
$340,000
415 Lake Ridge Ln, Fairburn, GA 30213
4beds
2,382sqft
Single Family Residence
Built in 2019
7,405.2 Square Feet Lot
$335,300 Zestimate®
$143/sqft
$2,431 Estimated rent
Home value
$335,300
$305,000 - $369,000
$2,431/mo
Zestimate® history
Loading...
Owner options
Explore your selling options
What's special
**Seller willing to contribute towards buyer closing costs** Welcome to this meticulously maintained, turn-key 4-bedroom, 2.5-bathroom home, built in 2019, located in the highly sought-after Dodson Lake community! Featuring a brand-new architectural roof and a recently added screened-in porch, this home offers the perfect space to relax and unwind. The expansive, fenced-in backyard provides plenty of room for outdoor enjoyment. Inside, you'll enjoy the open and flexible layout. The dining room is designed as a versatile flex space, with options to use as an at-home office or an additional living area. The open-concept kitchen boasts a large island, granite counter tops, stainless steel appliances, and a clear view into the family room, making it perfect for entertaining. Upgraded LVP flooring runs throughout the home, adding a seamless finish. Upstairs find three spacious guest bedrooms and a guest bathroom featuring a double vanity and a shower/tub combination. In addition, the upper level boasts a generously sized primary suite with an ensuite bathroom, complete with a double vanity, separate soaking tub, and walk-in shower. A convenient, spacious laundry room is also located on the upper level. Additional features include a two-car garage and driveway parking. This home is situated in a desirable, low-HOA community, just minutes from Downtown Fairburn and Union City, with easy access to I-85. Don't miss your opportunity to own this stunning home!
Zillow last checked: 8 hours ago
Listing updated: March 10, 2025 at 09:26am
Listed by:
Group 404-495-8392,
Harry Norman Realtors,
Emily Taylor 770-925-5450,
Harry Norman Realtors
Bought with:
Raquel Gates, 366233
Boardwalk Realty Associates
Source: GAMLS,MLS#: 10441410
Facts & features
Interior
Bedrooms & bathrooms
- Bedrooms: 4
- Bathrooms: 3
- Full bathrooms: 2
- 1/2 bathrooms: 1
Dining room
- Features: Separate Room
Kitchen
- Features: Breakfast Area, Kitchen Island, Solid Surface Counters, Walk-in Pantry
Heating
- Central, Electric
Cooling
- Ceiling Fan(s), Central Air, Electric
Appliances
- Included: Dishwasher, Electric Water Heater, Microwave, Refrigerator, Stainless Steel Appliance(s)
- Laundry: In Hall, Upper Level
Features
- Double Vanity, Separate Shower
- Flooring: Carpet, Vinyl
- Windows: Double Pane Windows
- Basement: None
- Number of fireplaces: 1
- Fireplace features: Factory Built, Family Room, Gas Log
- Common walls with other units/homes: No Common Walls
Interior area
- Total structure area: 2,382
- Total interior livable area: 2,382 sqft
- Finished area above ground: 2,382
- Finished area below ground: 0
Property
Parking
- Parking features: Attached, Garage, Garage Door Opener, Kitchen Level
- Has attached garage: Yes
Features
- Levels: Two
- Stories: 2
- Patio & porch: Screened
- Fencing: Back Yard,Privacy,Wood
- Body of water: None
Lot
- Size: 7,405 sqft
- Features: Level
- Residential vegetation: Cleared
Details
- Parcel number: 09F200000961038
Construction
Type & style
- Home type: SingleFamily
- Architectural style: Brick Front,Traditional
- Property subtype: Single Family Residence
Materials
- Other
- Foundation: Slab
- Roof: Other
Condition
- Resale
- New construction: No
- Year built: 2019
Utilities & green energy
- Sewer: Public Sewer
- Water: Public
- Utilities for property: Cable Available, Electricity Available, High Speed Internet, Sewer Available, Sewer Connected, Underground Utilities, Water Available
Community & neighborhood
Security
- Security features: Smoke Detector(s)
Community
- Community features: Sidewalks, Street Lights
Location
- Region: Fairburn
- Subdivision: Dodson Lake
HOA & financial
HOA
- Has HOA: Yes
- HOA fee: $330 annually
- Services included: Other
Other
Other facts
- Listing agreement: Exclusive Right To Sell
- Listing terms: Cash,Conventional,FHA,VA Loan
Price history
| Date | Event | Price |
|---|---|---|
| 3/7/2025 | Sold | $340,000-2.6%$143/sqft |
Source: | ||
| 2/17/2025 | Pending sale | $349,000$147/sqft |
Source: | ||
| 1/16/2025 | Listed for sale | $349,000$147/sqft |
Source: | ||
Public tax history
Tax history is unavailable.
Neighborhood: 30213
Nearby schools
GreatSchools rating
- 8/10Liberty Point Elementary SchoolGrades: PK-5Distance: 0.4 mi
- 7/10Renaissance Middle SchoolGrades: 6-8Distance: 2.6 mi
- 4/10Langston Hughes High SchoolGrades: 9-12Distance: 3.2 mi
Schools provided by the listing agent
- Elementary: Liberty Point
- Middle: Renaissance
- High: Langston Hughes
Source: GAMLS. This data may not be complete. We recommend contacting the local school district to confirm school assignments for this home.
Get a cash offer in 3 minutes
Find out how much your home could sell for in as little as 3 minutes with a no-obligation cash offer.
Estimated market value$335,300
Get a cash offer in 3 minutes
Find out how much your home could sell for in as little as 3 minutes with a no-obligation cash offer.
Estimated market value
$335,300
