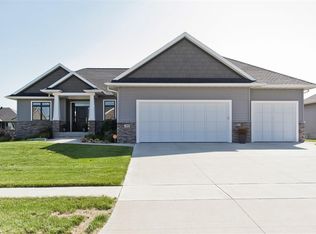This beautiful open concept ranch is located in a great neighborhood with a country setting. You'll love the small town feel and also enjoy being close to local dining and the bike trail. The main level has solid wood panel doors, Anderson casement windows, hardwood floors and 9ft ceilings. The great room has a 10 ft tray ceiling with a wood burning fireplace with stone and built in cabinets. Also on the main level is the master bedroom and attached bath, it has tile floors, granite, tile walk in shower, dual sinks and a walk in closet. The second bedroom is on the main level as well and has an attached bath that has tile floors, granite, and tile walk in shower. The laundry room and a half bath are located off the mud room. The kitchen features hardwood floors, an 8ft granite island, granite counters, stainless steel appliances with a custom built vent hood, tiled backsplash, walk in pantry, and dining area. The finished lower level features 9 ft ceilings, wood panel doors, egress windows, a second wood burning fireplace in a cozy family room. A bar with a two level granite top with sink and space for a game table. Two more bedrooms (one has a walk in closet), a full bath with tile floors, granite, and tile walk in shower. There are two storage areas as well. Outside you'll find a quaint covered front porch and out back a large patio accessible from the landing door and the garage for easy access. The patio is surrounded by a concrete custom built block wall that has built in areas for a fire pit and grill and has plenty of seating for gatherings. You'll experience a peaceful escape while watching the beautiful sunsets overlooking the country side. Exterior features include LP smart siding, stone, and brick. The yard is professionally landscaped. In the garage you'll find an extra deep third stall with a small work space, multiple built in cabinets, painted walls, floor drains, professional epoxy coated garage floor, and a gas furnace.
This property is off market, which means it's not currently listed for sale or rent on Zillow. This may be different from what's available on other websites or public sources.

