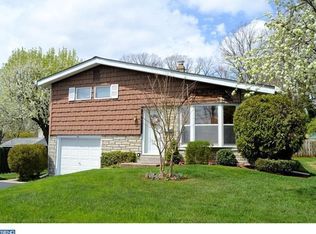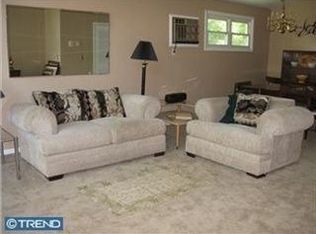Location, location, location'conveniently located near major roadways, minutes to the King of Prussia Mall, close to major Medical Centers, Tech Hubs and Teaching Institutions; walking distance to local schools. This charming updated 3-bedroom, 2 full bathroom split level home in Upper Merion township has just what you are looking for. Featuring grey luxury vinyl plank flooring and pale paint throughout. There is an open floor plan in the living and dining area with a cathedral ceiling, a large sunny window and handsome built-in entertainment center. The kitchen is on point with grey cabinets, blue pearl counter tops, stainless appliances, a breakfast bar and room for an eat-in table and chairs. Two large bedrooms on the upper floor share an on-suite bath that doubles as a hall bath with a second door. A few stairs below the main floor are a third room with an attached full bath; it is accessible from the ground level with its own exterior door. This room makes an ideal third bedroom, office, den, gym or playroom. There is also a finished basement with a built-in bar and storage closets. There is a one car garage with driveway parking. Private level yard and wonderful oversized four-season room with a round fireplace create a perfect space for entertaining. 2022-11-12
This property is off market, which means it's not currently listed for sale or rent on Zillow. This may be different from what's available on other websites or public sources.

