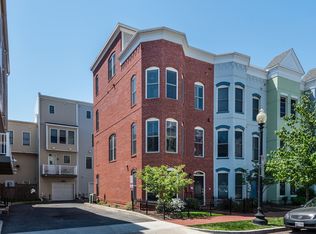Sold for $1,250,000
$1,250,000
415 K St SE, Washington, DC 20003
4beds
1,986sqft
Townhouse
Built in 2009
672 Square Feet Lot
$1,191,500 Zestimate®
$629/sqft
$5,083 Estimated rent
Home value
$1,191,500
$1.13M - $1.25M
$5,083/mo
Zestimate® history
Loading...
Owner options
Explore your selling options
What's special
Introducing 415 K St SE, a jaw-dropping townhome in the coveted Capitol Quarter community! Spanning over 1950+ sq ft across four levels, this spacious interior gem offers a delightful living space. Step into the foyer and be greeted by a versatile room for a bedroom, office, or play area. The main level is an entertainer's dream, with an open-concept floor plan, a gourmet kitchen featuring stainless steel appliances and granite countertops, and a cozy living area with built-in bookshelves and a gas fireplace. As you ascend to the upper two levels, you'll discover three beautifully appointed bedrooms. The serene primary suite offers a tranquil retreat with a luxurious ensuite featuring a dual vanity and custom closet. Two additional spacious bedrooms boast en-suite bathrooms, providing comfort and privacy for family and guests alike. The top floor also features a separate sitting and entertaining space. Step out onto the expansive private rooftop terrace, where you can enjoy breathtaking panoramic views of the city, soak up the sun, or host memorable gatherings. Convenience is key in this prime location. Enjoy proximity to the vibrant restaurants of Navy Yard, the charm of Eastern Market, and the convenience of the Navy Yard metro stop. Don't miss this rare opportunity to own a slice of urban luxury in the heart of Capitol Quarter.
Zillow last checked: 8 hours ago
Listing updated: July 18, 2023 at 06:36am
Listed by:
John Coleman 202-427-9689,
Real Broker, LLC,
Listing Team: Jason Martin Group
Bought with:
Stacey Kohl, SP98370842
Long & Foster Real Estate, Inc.
Source: Bright MLS,MLS#: DCDC2097564
Facts & features
Interior
Bedrooms & bathrooms
- Bedrooms: 4
- Bathrooms: 4
- Full bathrooms: 3
- 1/2 bathrooms: 1
- Main level bedrooms: 1
Basement
- Area: 650
Heating
- Forced Air, Electric
Cooling
- Central Air, Electric
Appliances
- Included: Electric Water Heater
- Laundry: Dryer In Unit, Washer In Unit, Has Laundry, Upper Level
Features
- Has basement: No
- Has fireplace: No
Interior area
- Total structure area: 2,336
- Total interior livable area: 1,986 sqft
- Finished area above ground: 1,686
- Finished area below ground: 300
Property
Parking
- Total spaces: 1
- Parking features: Basement, Garage Faces Rear, Garage Door Opener, Attached
- Attached garage spaces: 1
Accessibility
- Accessibility features: None
Features
- Levels: Four
- Stories: 4
- Pool features: None
Lot
- Size: 672 sqft
- Features: Chillum-Urban Land Complex, Unknown Soil Type
Details
- Additional structures: Above Grade, Below Grade
- Parcel number: 0825//0825
- Zoning: SEE ZONING MAP
- Special conditions: Standard
Construction
Type & style
- Home type: Townhouse
- Architectural style: Federal
- Property subtype: Townhouse
Materials
- Brick
- Foundation: Slab
Condition
- Excellent,Very Good
- New construction: No
- Year built: 2009
Utilities & green energy
- Sewer: Public Septic
- Water: Public
Community & neighborhood
Location
- Region: Washington
- Subdivision: Capitol Quarter
HOA & financial
HOA
- Has HOA: Yes
- HOA fee: $97 monthly
Other
Other facts
- Listing agreement: Exclusive Right To Sell
- Ownership: Fee Simple
Price history
| Date | Event | Price |
|---|---|---|
| 7/18/2023 | Sold | $1,250,000$629/sqft |
Source: | ||
| 6/23/2023 | Pending sale | $1,250,000$629/sqft |
Source: | ||
| 6/3/2023 | Contingent | $1,250,000$629/sqft |
Source: | ||
| 5/26/2023 | Listing removed | -- |
Source: Zillow Rentals Report a problem | ||
| 5/25/2023 | Listed for sale | $1,250,000+68.6%$629/sqft |
Source: | ||
Public tax history
| Year | Property taxes | Tax assessment |
|---|---|---|
| 2025 | $9,609 +1.8% | $1,220,330 +1.9% |
| 2024 | $9,439 -7.5% | $1,197,520 -0.2% |
| 2023 | $10,202 +5.3% | $1,200,250 +5.3% |
Find assessor info on the county website
Neighborhood: Navy Yard
Nearby schools
GreatSchools rating
- 5/10Van Ness Elementary SchoolGrades: PK-5Distance: 0.1 mi
- 4/10Jefferson Middle School AcademyGrades: 6-8Distance: 1.2 mi
- 2/10Eastern High SchoolGrades: 9-12Distance: 1.4 mi
Schools provided by the listing agent
- District: District Of Columbia Public Schools
Source: Bright MLS. This data may not be complete. We recommend contacting the local school district to confirm school assignments for this home.
Get pre-qualified for a loan
At Zillow Home Loans, we can pre-qualify you in as little as 5 minutes with no impact to your credit score.An equal housing lender. NMLS #10287.
Sell for more on Zillow
Get a Zillow Showcase℠ listing at no additional cost and you could sell for .
$1,191,500
2% more+$23,830
With Zillow Showcase(estimated)$1,215,330
